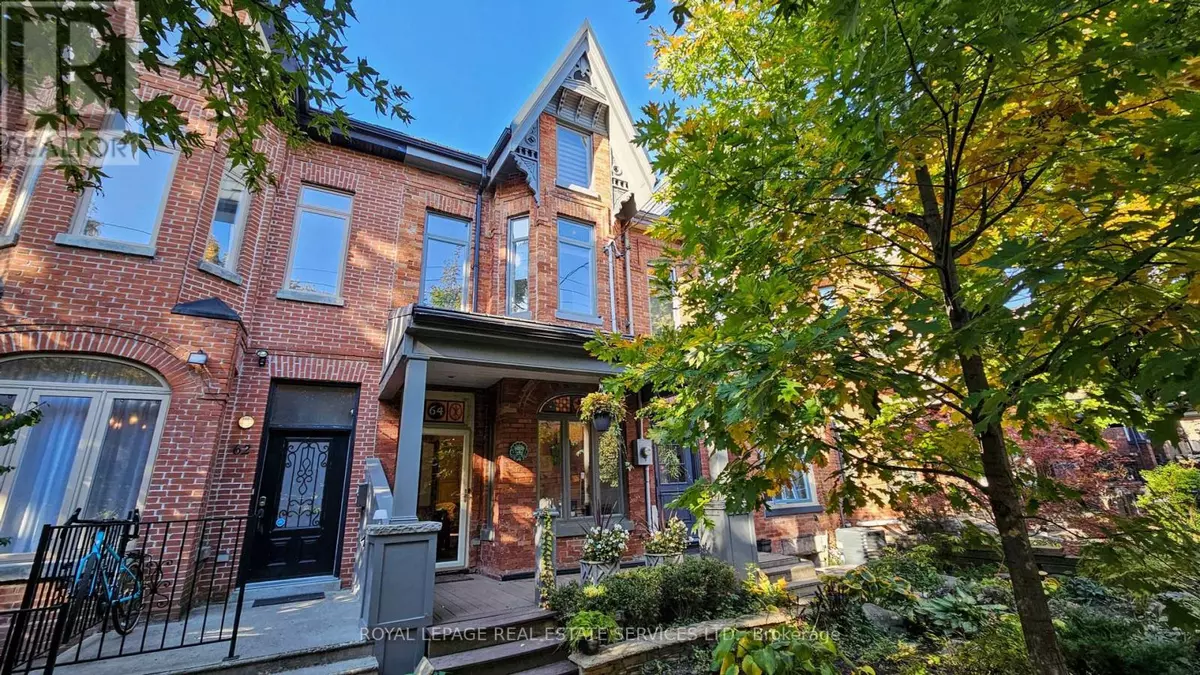
5 Beds
5 Baths
1,999 SqFt
5 Beds
5 Baths
1,999 SqFt
Key Details
Property Type Townhouse
Sub Type Townhouse
Listing Status Active
Purchase Type For Rent
Square Footage 1,999 sqft
Subdivision University
MLS® Listing ID C11898059
Bedrooms 5
Half Baths 1
Originating Board Toronto Regional Real Estate Board
Property Description
Location
Province ON
Rooms
Extra Room 1 Second level 4.1 m X 4 m Bedroom
Extra Room 2 Second level 3.07 m X 2.7 m Bedroom 2
Extra Room 3 Second level 3.2 m X 3 m Bedroom 3
Extra Room 4 Third level 5.1 m X 4 m Primary Bedroom
Extra Room 5 Third level 4.45 m X 3.75 m Sitting room
Extra Room 6 Lower level 10 m X 2.95 m Recreational, Games room
Interior
Heating Forced air
Cooling Central air conditioning
Flooring Hardwood, Marble
Fireplaces Number 1
Fireplaces Type Free Standing Metal
Exterior
Parking Features No
View Y/N No
Total Parking Spaces 1
Private Pool No
Building
Story 2.5
Sewer Septic System
Others
Ownership Freehold
Acceptable Financing Monthly
Listing Terms Monthly
GET MORE INFORMATION








