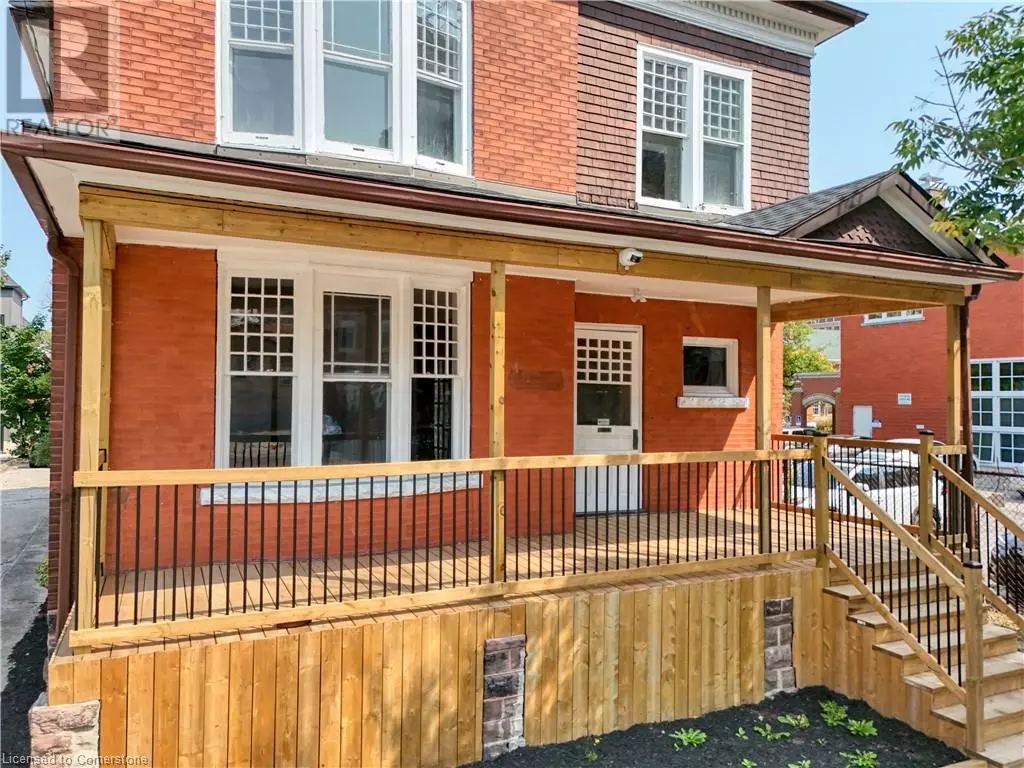
6 Beds
2 Baths
2,346 SqFt
6 Beds
2 Baths
2,346 SqFt
Key Details
Property Type Single Family Home
Sub Type Freehold
Listing Status Active
Purchase Type For Rent
Square Footage 2,346 sqft
Subdivision 212 - Downtown Kitchener/East Ward
MLS® Listing ID 40686012
Style 2 Level
Bedrooms 6
Half Baths 1
Originating Board Cornerstone - Waterloo Region
Property Description
Location
Province ON
Rooms
Extra Room 1 Second level Measurements not available 3pc Bathroom
Extra Room 2 Second level 14'7'' x 12'11'' Bedroom
Extra Room 3 Second level 12'4'' x 9'0'' Other
Extra Room 4 Second level 12'2'' x 12'2'' Bedroom
Extra Room 5 Second level 12'2'' x 12'11'' Bedroom
Extra Room 6 Second level 14'2'' x 14'2'' Bedroom
Interior
Heating Radiant heat, Hot water radiator heat
Cooling Central air conditioning
Exterior
Parking Features No
Community Features High Traffic Area
View Y/N No
Total Parking Spaces 6
Private Pool No
Building
Story 2
Sewer Municipal sewage system
Architectural Style 2 Level
Others
Ownership Freehold
Acceptable Financing Monthly
Listing Terms Monthly
GET MORE INFORMATION








