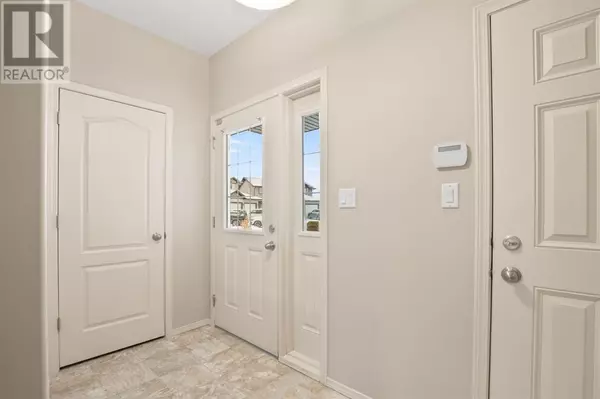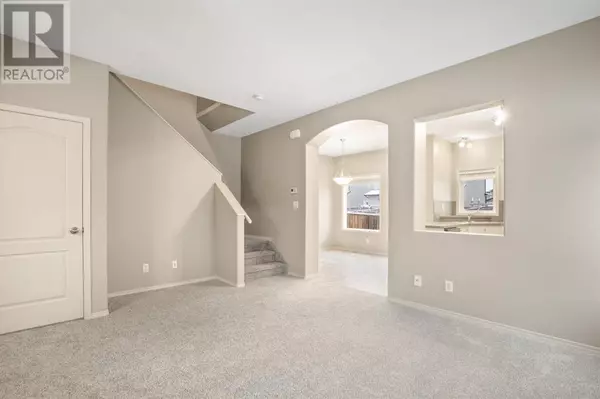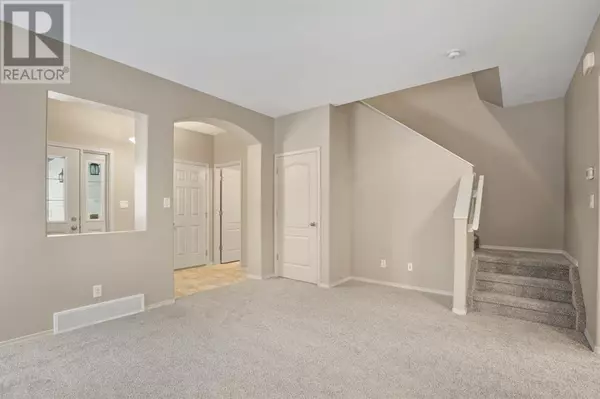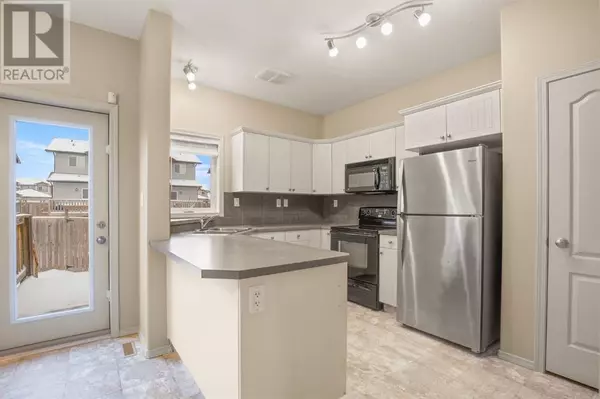
3 Beds
2 Baths
1,290 SqFt
3 Beds
2 Baths
1,290 SqFt
Key Details
Property Type Single Family Home
Sub Type Freehold
Listing Status Active
Purchase Type For Sale
Square Footage 1,290 sqft
Price per Sqft $267
Subdivision Panorama Estates
MLS® Listing ID A2184165
Bedrooms 3
Half Baths 1
Originating Board Central Alberta REALTORS® Association
Year Built 2009
Lot Size 3,000 Sqft
Acres 3000.0
Property Description
Location
Province AB
Rooms
Extra Room 1 Main level 11.08 Ft x 5.08 Ft Foyer
Extra Room 2 Main level 15.67 Ft x 12.67 Ft Living room
Extra Room 3 Main level 9.08 Ft x 11.75 Ft Kitchen
Extra Room 4 Main level 10.00 Ft x 9.83 Ft Dining room
Extra Room 5 Main level 5.08 Ft x 4.83 Ft 2pc Bathroom
Extra Room 6 Upper Level 11.08 Ft x 13.33 Ft Primary Bedroom
Interior
Heating Forced air
Cooling None
Flooring Carpeted, Linoleum
Exterior
Parking Features Yes
Garage Spaces 1.0
Garage Description 1
Fence Fence
View Y/N No
Total Parking Spaces 2
Private Pool No
Building
Lot Description Landscaped
Story 2
Others
Ownership Freehold
GET MORE INFORMATION








