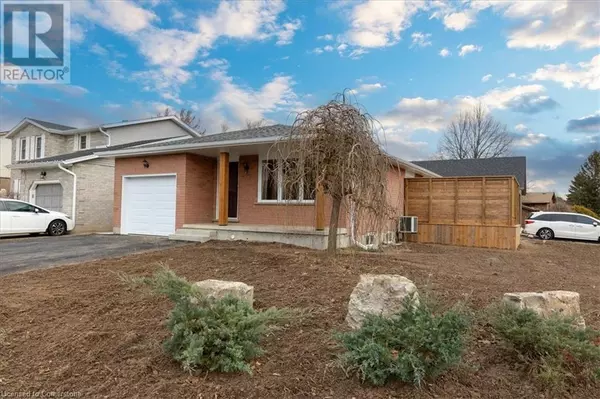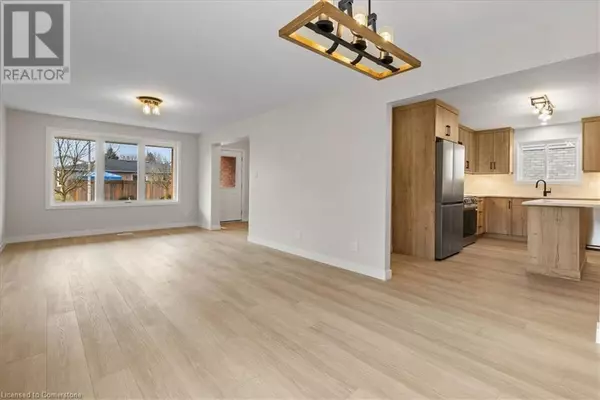
3 Beds
1 Bath
1,204 SqFt
3 Beds
1 Bath
1,204 SqFt
Key Details
Property Type Single Family Home
Sub Type Freehold
Listing Status Active
Purchase Type For Rent
Square Footage 1,204 sqft
Subdivision 333 - Laurentian Hills/Country Hills W
MLS® Listing ID 40685521
Style Bungalow
Bedrooms 3
Originating Board Cornerstone - Waterloo Region
Year Built 1988
Property Description
Location
Province ON
Rooms
Extra Room 1 Main level Measurements not available Laundry room
Extra Room 2 Main level Measurements not available 4pc Bathroom
Extra Room 3 Main level 9'1'' x 11'2'' Bedroom
Extra Room 4 Main level 9'11'' x 12'0'' Bedroom
Extra Room 5 Main level 10'9'' x 12'1'' Bedroom
Extra Room 6 Main level 11'8'' x 10'0'' Kitchen
Interior
Heating Forced air,
Cooling Central air conditioning
Exterior
Parking Features Yes
Community Features Community Centre
View Y/N No
Total Parking Spaces 2
Private Pool No
Building
Story 1
Sewer Municipal sewage system
Architectural Style Bungalow
Others
Ownership Freehold
Acceptable Financing Monthly
Listing Terms Monthly
GET MORE INFORMATION








