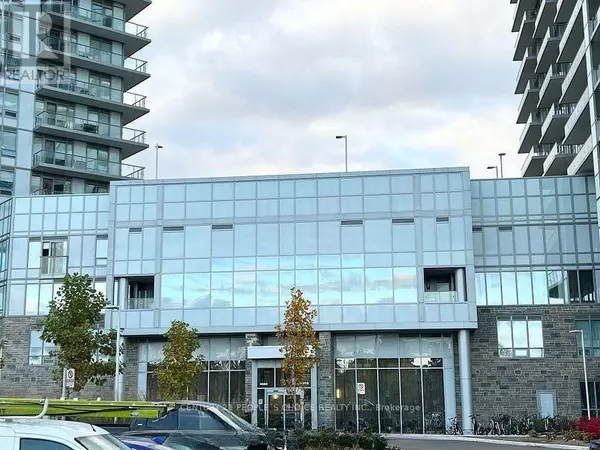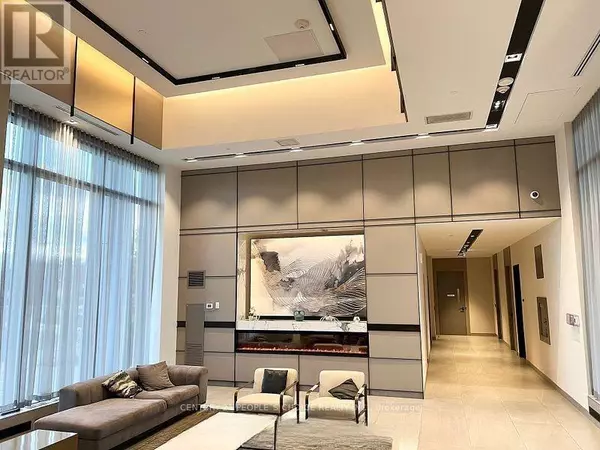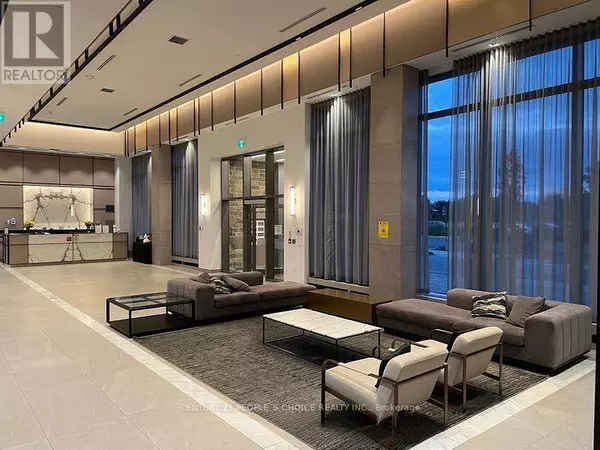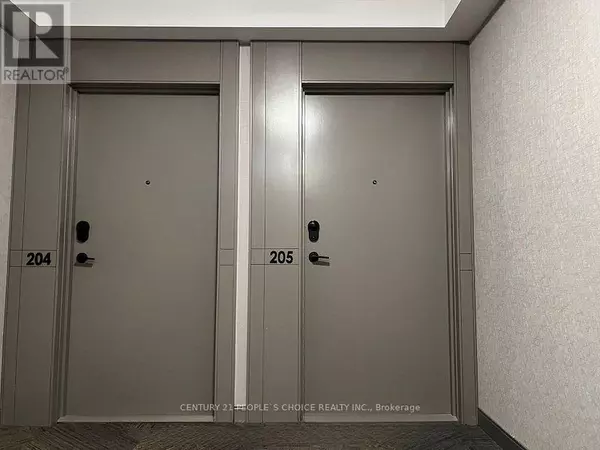
3 Beds
2 Baths
1,199 SqFt
3 Beds
2 Baths
1,199 SqFt
Key Details
Property Type Condo
Sub Type Condominium/Strata
Listing Status Active
Purchase Type For Rent
Square Footage 1,199 sqft
Subdivision Central Erin Mills
MLS® Listing ID W11897258
Bedrooms 3
Originating Board Toronto Regional Real Estate Board
Property Description
Location
Province ON
Rooms
Extra Room 1 Main level 4.56 m X 4.13 m Living room
Extra Room 2 Main level 4.56 m X 4.13 m Dining room
Extra Room 3 Main level 4.13 m X 2.39 m Kitchen
Extra Room 4 Main level 4.56 m X 3.13 m Primary Bedroom
Extra Room 5 Main level 3.95 m X 3.84 m Bedroom 2
Extra Room 6 Main level 1.21 m X 1.52 m Den
Interior
Heating Forced air
Cooling Central air conditioning
Flooring Laminate
Exterior
Parking Features Yes
Community Features Pets not Allowed
View Y/N No
Total Parking Spaces 1
Private Pool Yes
Others
Ownership Condominium/Strata
Acceptable Financing Monthly
Listing Terms Monthly
GET MORE INFORMATION








