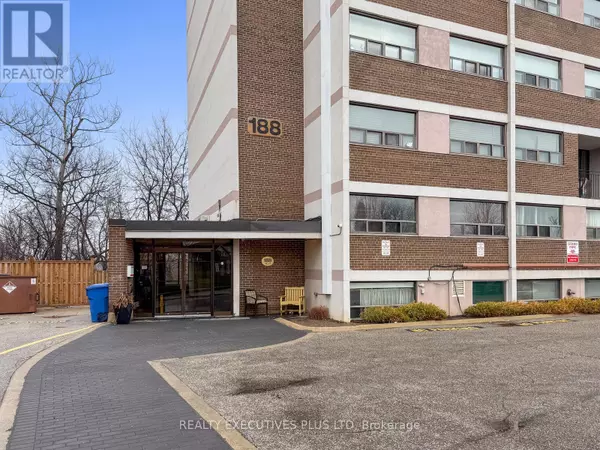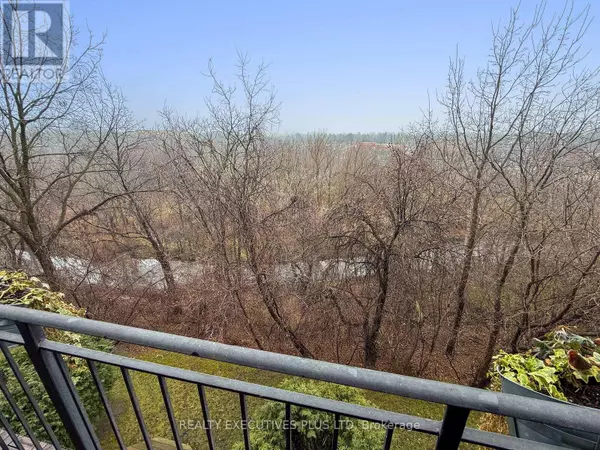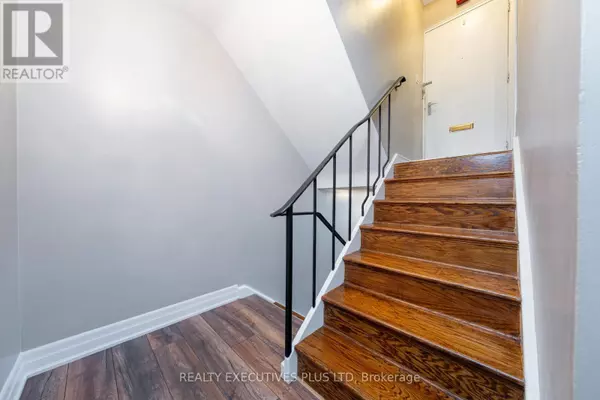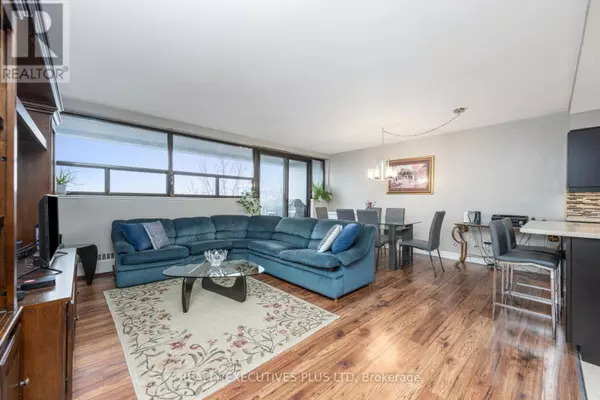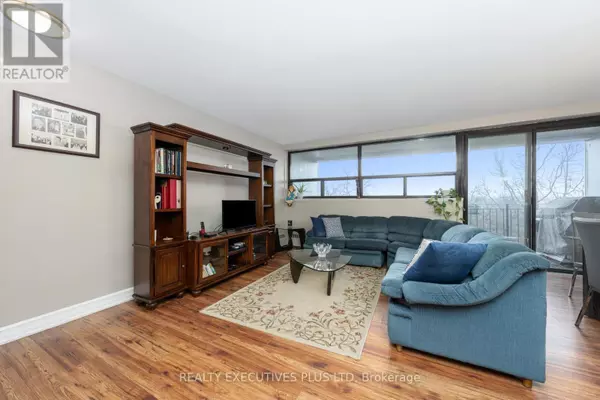2 Beds
1 Bath
999 SqFt
2 Beds
1 Bath
999 SqFt
Key Details
Property Type Condo
Sub Type Condominium/Strata
Listing Status Active
Purchase Type For Sale
Square Footage 999 sqft
Price per Sqft $468
Subdivision Brampton South
MLS® Listing ID W11896907
Bedrooms 2
Condo Fees $828/mo
Originating Board Toronto Regional Real Estate Board
Property Description
Location
Province ON
Rooms
Extra Room 1 Second level 5.23 m X 2.78 m Bedroom
Extra Room 2 Second level 4.64 m X 2.99 m Bedroom 2
Extra Room 3 Main level 5.4 m X 3.02 m Living room
Extra Room 4 Main level 4.57 m X 2.85 m Dining room
Extra Room 5 Main level 4.86 m X 2.53 m Kitchen
Extra Room 6 Upper Level 2.42 m X 1.92 m Laundry room
Interior
Heating Other
Cooling Window air conditioner
Flooring Laminate
Exterior
Parking Features Yes
Community Features Pet Restrictions
View Y/N No
Total Parking Spaces 1
Private Pool No
Building
Story 2
Others
Ownership Condominium/Strata


