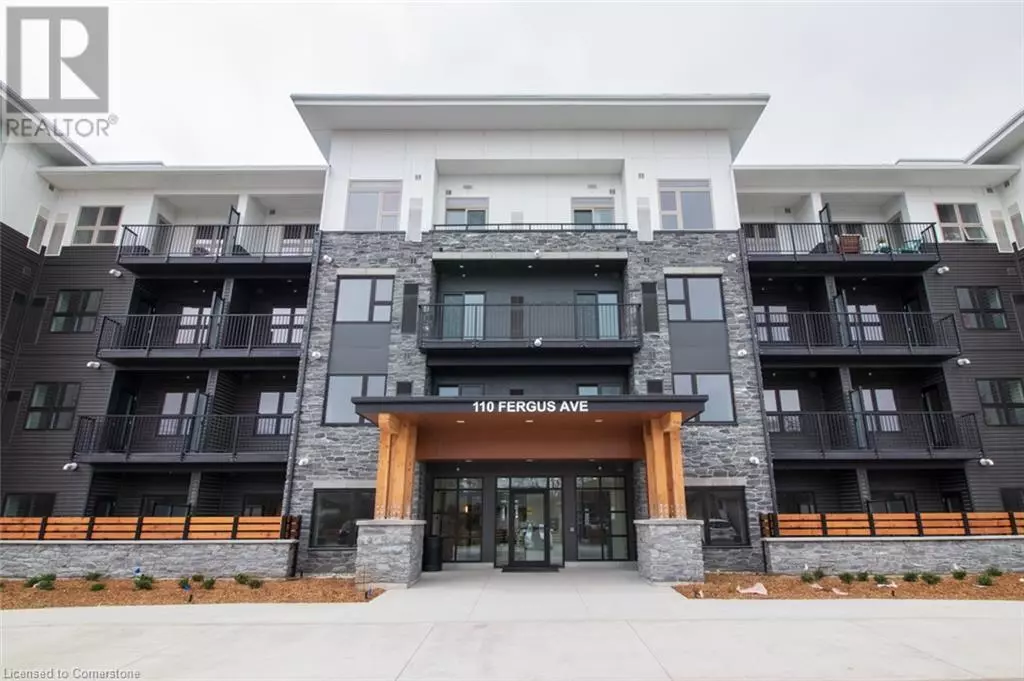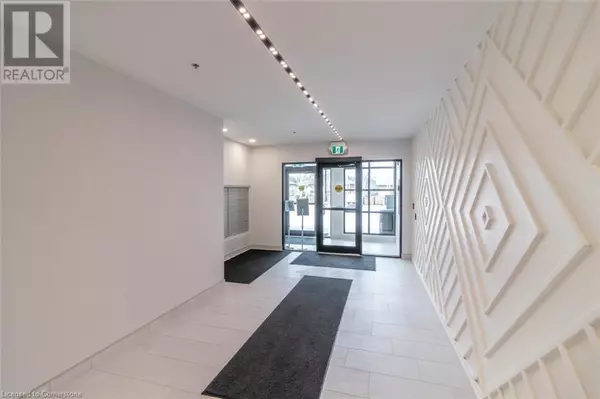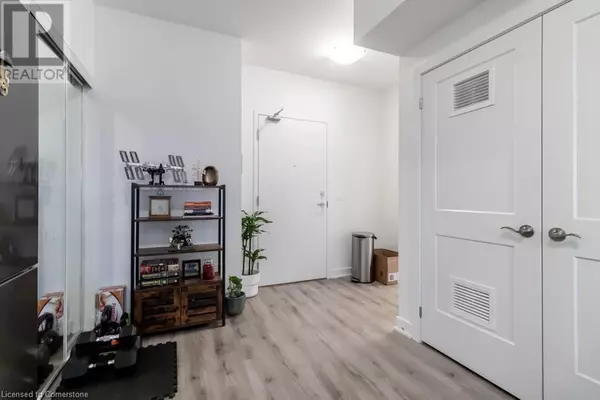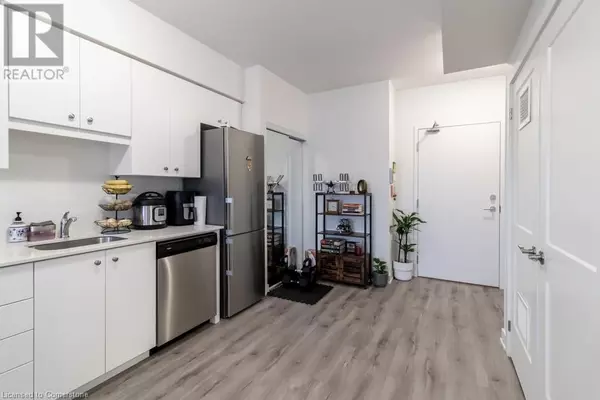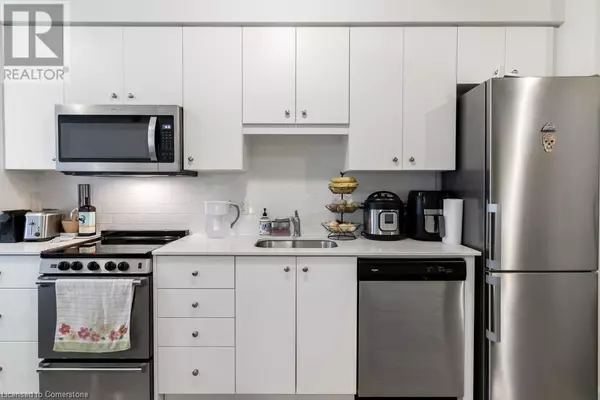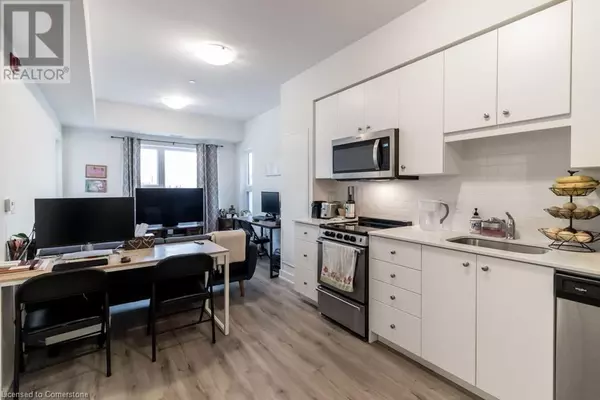
1 Bed
1 Bath
558 SqFt
1 Bed
1 Bath
558 SqFt
Key Details
Property Type Condo
Sub Type Condominium
Listing Status Active
Purchase Type For Rent
Square Footage 558 sqft
Subdivision 226 - Stanley Park/Centreville
MLS® Listing ID 40685751
Bedrooms 1
Originating Board Cornerstone - Waterloo Region
Year Built 2021
Property Description
Location
Province ON
Rooms
Extra Room 1 Main level Measurements not available 4pc Bathroom
Extra Room 2 Main level 9'5'' x 11'8'' Bedroom
Extra Room 3 Main level 10'1'' x 11'9'' Living room
Extra Room 4 Main level 9'9'' x 11'10'' Kitchen
Interior
Heating Forced air
Cooling Central air conditioning
Exterior
Parking Features Yes
View Y/N Yes
View City view
Total Parking Spaces 1
Private Pool No
Building
Story 1
Sewer Municipal sewage system
Others
Ownership Condominium
Acceptable Financing Monthly
Listing Terms Monthly
GET MORE INFORMATION


