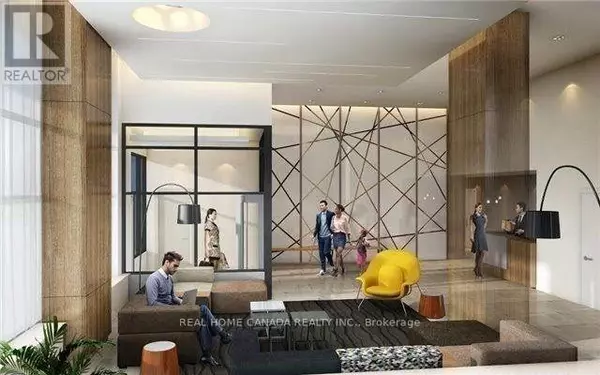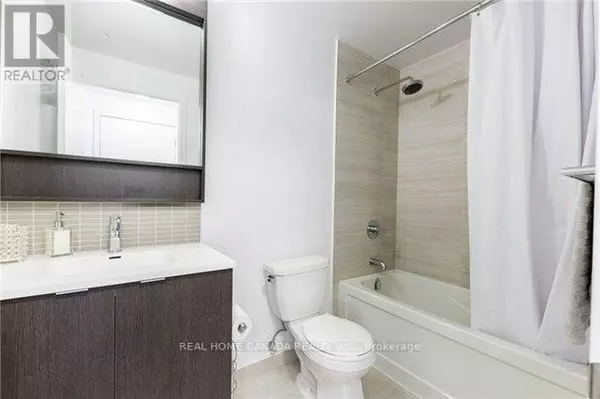REQUEST A TOUR

$ 2,500
2 Beds
1 Bath
599 SqFt
$ 2,500
2 Beds
1 Bath
599 SqFt
Key Details
Property Type Condo
Sub Type Condominium/Strata
Listing Status Active
Purchase Type For Rent
Square Footage 599 sqft
Subdivision Central Erin Mills
MLS® Listing ID W11896798
Bedrooms 2
Originating Board Toronto Regional Real Estate Board
Property Description
Bright And Beautiful Unit Nested In Central Erin Mills- An Ideal Mississauga Location , Boasting An Upgraded Kitchen With Stainless Steel Appliances, Quartz Counter Tops , Steps To Erin Mills Town Center, Walmart, Restaurants & Credit Valley Hospital, Top Ranking Schools, Hwy 403, Neutrally painted recently, Super Clean! Just Move In And Enjoy! Furniture Are Not Included. (id:24570)
Location
Province ON
Rooms
Extra Room 1 Main level 21 m X 11.5 m Living room
Extra Room 2 Main level 7.8 m X 5.1 m Den
Extra Room 3 Main level 4.1 m X 9 m Primary Bedroom
Interior
Heating Forced air
Cooling Central air conditioning
Exterior
Parking Features Yes
Community Features Pets not Allowed
View Y/N No
Total Parking Spaces 1
Private Pool No
Others
Ownership Condominium/Strata
Acceptable Financing Monthly
Listing Terms Monthly
GET MORE INFORMATION








