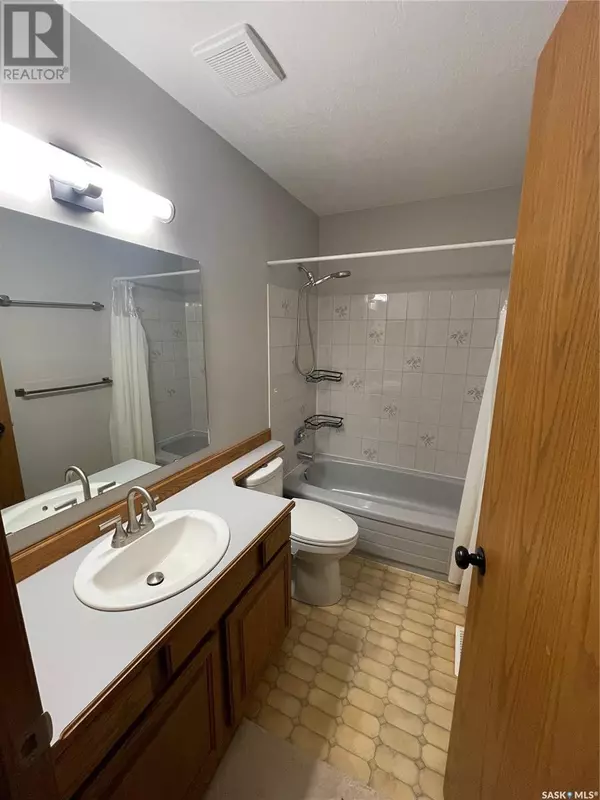
5 Beds
3 Baths
1,638 SqFt
5 Beds
3 Baths
1,638 SqFt
Key Details
Property Type Single Family Home
Sub Type Freehold
Listing Status Active
Purchase Type For Sale
Square Footage 1,638 sqft
Price per Sqft $335
Subdivision Gardiner Heights
MLS® Listing ID SK990850
Style Bungalow
Bedrooms 5
Originating Board Saskatchewan REALTORS® Association
Year Built 1986
Lot Size 7,353 Sqft
Acres 7353.0
Property Description
Location
Province SK
Rooms
Extra Room 1 Basement 15 ft , 5 in X 13 ft , 9 in Family room
Extra Room 2 Basement 13 ft , 9 in X 10 ft , 10 in Bedroom
Extra Room 3 Basement 11 ft , 10 in X 10 ft , 10 in Bedroom
Extra Room 4 Basement 9 ft , 4 in X 6 ft , 3 in 3pc Bathroom
Extra Room 5 Basement 14 ft , 7 in X 13 ft , 6 in Den
Extra Room 6 Basement 18 ft X 12 ft Kitchen/Dining room
Interior
Heating Forced air,
Fireplaces Type Conventional
Exterior
Parking Features Yes
Fence Fence
View Y/N No
Private Pool No
Building
Lot Description Lawn, Underground sprinkler
Story 1
Architectural Style Bungalow
Others
Ownership Freehold
GET MORE INFORMATION








