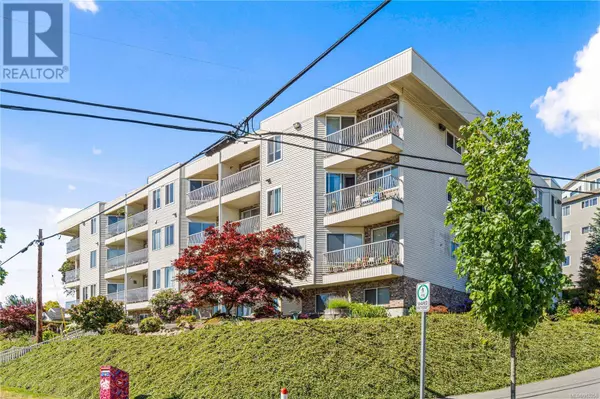
2 Beds
1 Bath
1,156 SqFt
2 Beds
1 Bath
1,156 SqFt
Key Details
Property Type Condo
Sub Type Strata
Listing Status Active
Purchase Type For Sale
Square Footage 1,156 sqft
Price per Sqft $294
Subdivision Brechin Hill
MLS® Listing ID 983256
Style Contemporary
Bedrooms 2
Condo Fees $342/mo
Originating Board Vancouver Island Real Estate Board
Year Built 1983
Lot Size 1,156 Sqft
Acres 1156.0
Property Description
Location
Province BC
Zoning Multi-Family
Rooms
Extra Room 1 Main level 12'10 x 4'5 Balcony
Extra Room 2 Main level 5'9 x 7'11 Storage
Extra Room 3 Main level 18'6 x 10'4 Primary Bedroom
Extra Room 4 Main level 13'10 x 17'3 Living room
Extra Room 5 Main level 5'0 x 3'0 Laundry room
Extra Room 6 Main level 9'1 x 8'6 Kitchen
Interior
Heating Baseboard heaters,
Cooling None
Exterior
Parking Features No
Community Features Pets Allowed With Restrictions, Family Oriented
View Y/N Yes
View Ocean view
Total Parking Spaces 1
Private Pool No
Building
Architectural Style Contemporary
Others
Ownership Strata
Acceptable Financing Monthly
Listing Terms Monthly
GET MORE INFORMATION








