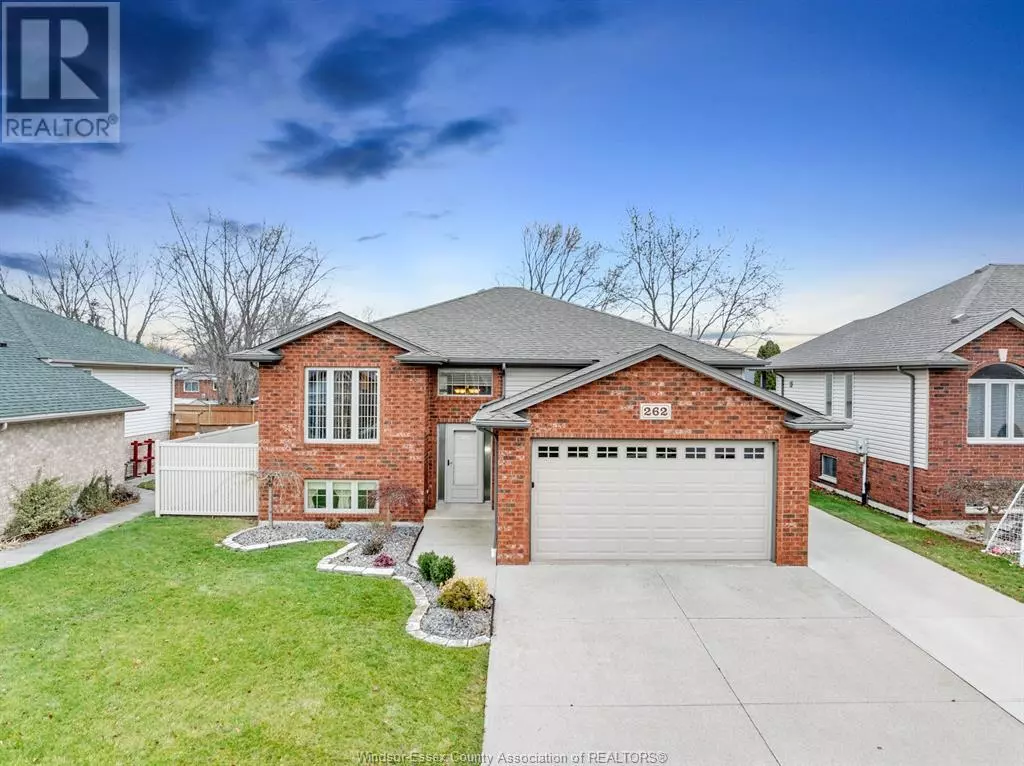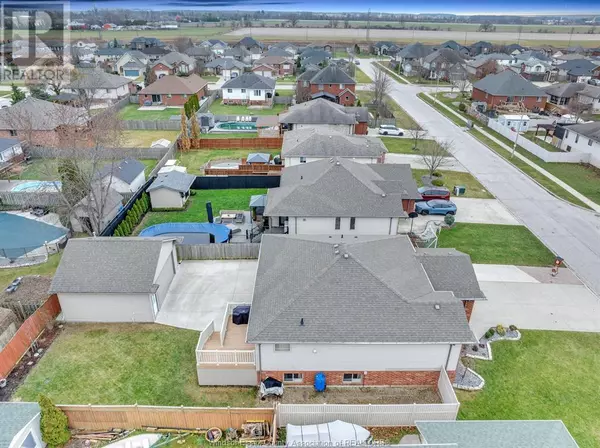
4 Beds
3 Baths
1,341 SqFt
4 Beds
3 Baths
1,341 SqFt
OPEN HOUSE
Sun Dec 22, 1:00pm - 3:00pm
Key Details
Property Type Single Family Home
Sub Type Freehold
Listing Status Active
Purchase Type For Sale
Square Footage 1,341 sqft
Price per Sqft $521
MLS® Listing ID 24029576
Style Raised ranch
Bedrooms 4
Originating Board Windsor-Essex County Association of REALTORS®
Year Built 2003
Property Description
Location
Province ON
Rooms
Extra Room 1 Lower level Measurements not available Laundry room
Extra Room 2 Lower level Measurements not available Utility room
Extra Room 3 Lower level Measurements not available 4pc Bathroom
Extra Room 4 Lower level Measurements not available Bedroom
Extra Room 5 Lower level Measurements not available Family room
Extra Room 6 Main level Measurements not available 4pc Bathroom
Interior
Heating Forced air, Furnace, Heat Recovery Ventilation (HRV),
Cooling Central air conditioning
Flooring Carpeted, Ceramic/Porcelain, Hardwood
Exterior
Parking Features Yes
View Y/N No
Private Pool No
Building
Architectural Style Raised ranch
Others
Ownership Freehold
GET MORE INFORMATION








