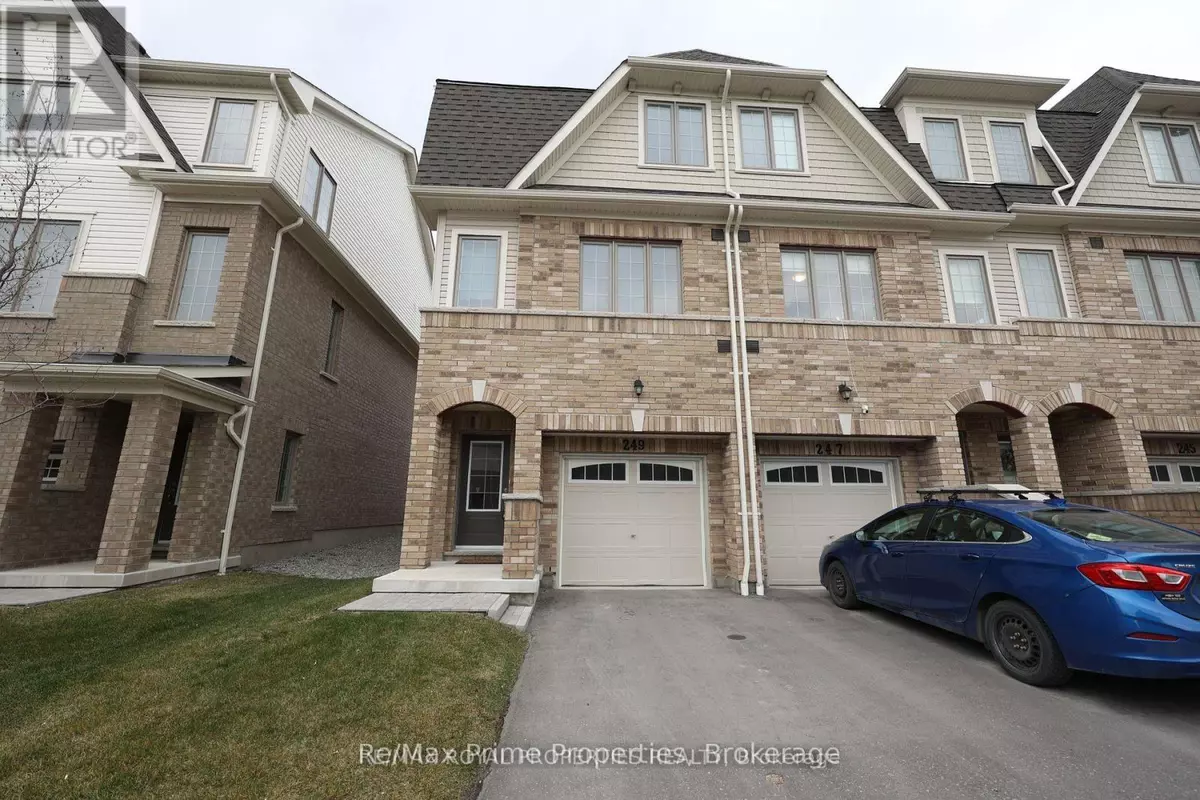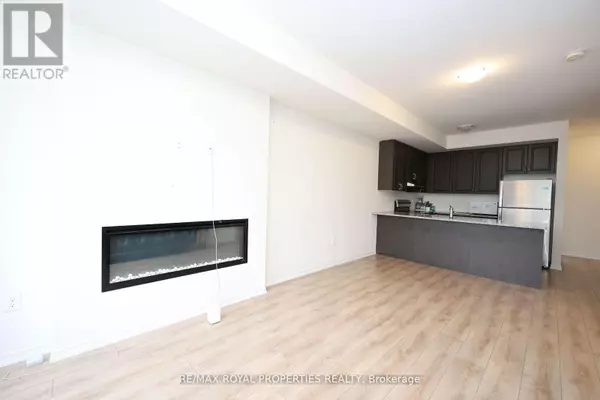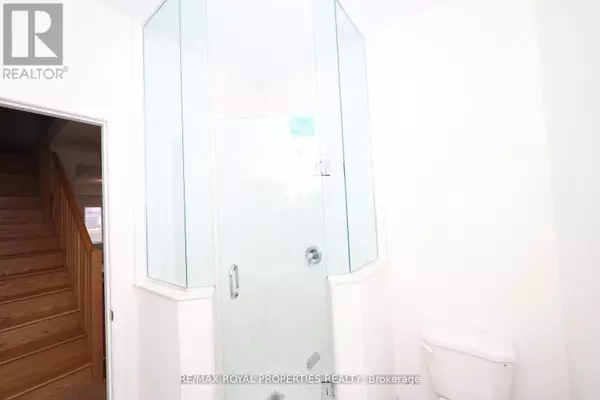5 Beds
3 Baths
1,599 SqFt
5 Beds
3 Baths
1,599 SqFt
Key Details
Property Type Townhouse
Sub Type Townhouse
Listing Status Active
Purchase Type For Rent
Square Footage 1,599 sqft
Subdivision Windfields
MLS® Listing ID E11896249
Bedrooms 5
Originating Board Toronto Regional Real Estate Board
Property Description
Location
Province ON
Rooms
Extra Room 1 Second level 5.76 m X 3.63 m Living room
Extra Room 2 Second level 2.68 m X 2.74 m Bedroom 4
Extra Room 3 Third level 2.47 m X 2.53 m Bedroom 3
Extra Room 4 Third level 4.02 m X 2.17 m Bedroom 2
Extra Room 5 Third level 4 m X 2.78 m Primary Bedroom
Interior
Heating Forced air
Cooling Central air conditioning
Exterior
Parking Features Yes
Community Features Pets not Allowed
View Y/N No
Total Parking Spaces 2
Private Pool No
Building
Story 3
Others
Ownership Condominium/Strata
Acceptable Financing Monthly
Listing Terms Monthly







