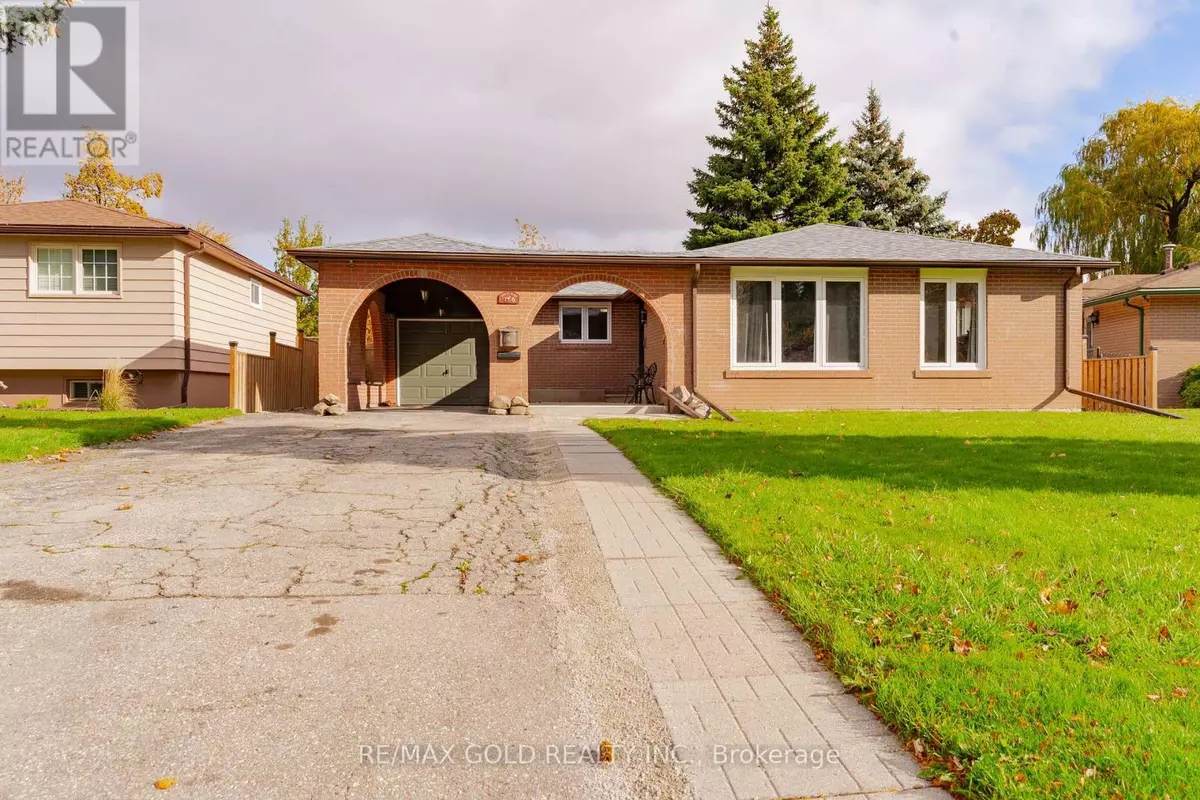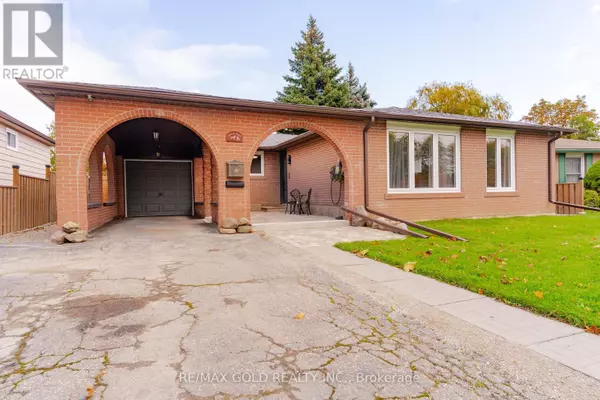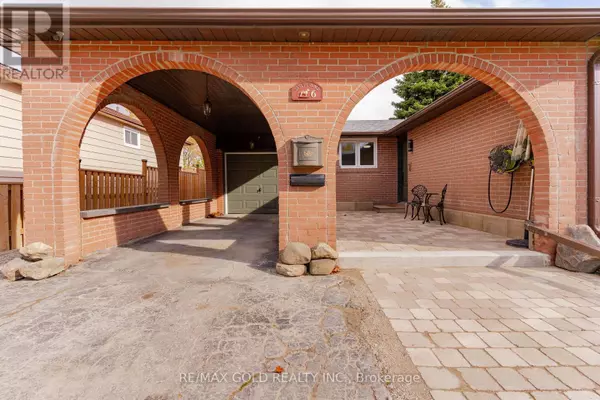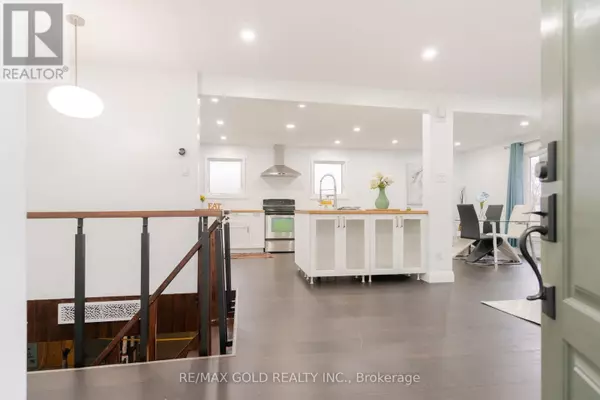3 Beds
2 Baths
3 Beds
2 Baths
Key Details
Property Type Single Family Home
Sub Type Freehold
Listing Status Active
Purchase Type For Sale
Subdivision Southgate
MLS® Listing ID W11896225
Style Bungalow
Bedrooms 3
Half Baths 1
Originating Board Toronto Regional Real Estate Board
Property Description
Location
Province ON
Rooms
Extra Room 1 Main level 6.17 m X 3.37 m Living room
Extra Room 2 Main level 3.59 m X 3.48 m Dining room
Extra Room 3 Main level 4.12 m X 3.38 m Kitchen
Extra Room 4 Main level 4.48 m X 3.42 m Primary Bedroom
Extra Room 5 Main level 3.23 m X 2.62 m Bedroom 2
Extra Room 6 Main level 3.51 m X 2.64 m Bedroom 3
Interior
Heating Forced air
Cooling Central air conditioning
Flooring Laminate
Exterior
Parking Features Yes
Community Features Community Centre
View Y/N No
Total Parking Spaces 6
Private Pool No
Building
Story 1
Sewer Sanitary sewer
Architectural Style Bungalow
Others
Ownership Freehold







