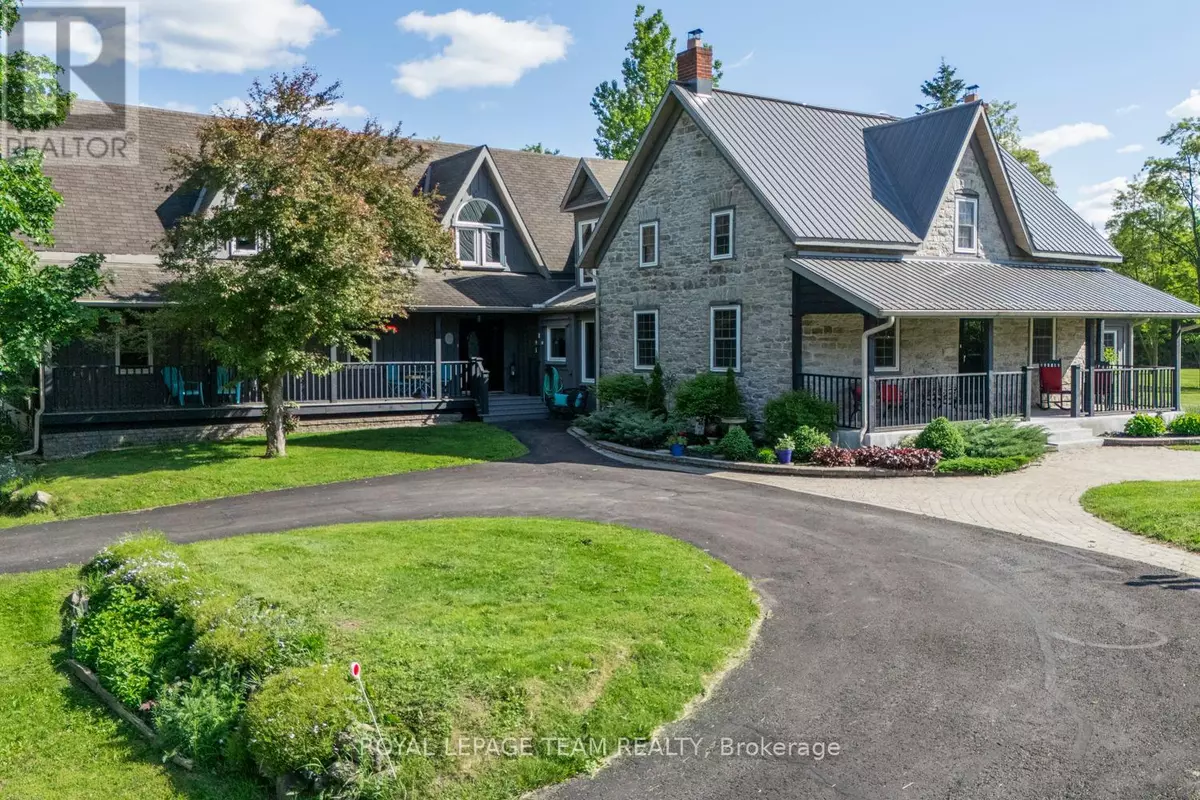
4 Beds
3 Baths
4 Beds
3 Baths
Key Details
Property Type Single Family Home
Sub Type Freehold
Listing Status Active
Purchase Type For Sale
Subdivision 801 - Kemptville
MLS® Listing ID X11896189
Bedrooms 4
Originating Board Ottawa Real Estate Board
Property Description
Location
Province ON
Rooms
Extra Room 1 Second level 3.17 m X 2.56 m Bedroom
Extra Room 2 Second level 3.4 m X 3.17 m Bedroom
Extra Room 3 Second level 3.47 m X 3.4 m Bedroom
Extra Room 4 Second level 10.41 m X 7.92 m Loft
Extra Room 5 Second level 6.57 m X 5.48 m Primary Bedroom
Extra Room 6 Second level 5.63 m X 3.32 m Sitting room
Interior
Heating Baseboard heaters
Cooling Central air conditioning
Fireplaces Number 3
Exterior
Parking Features No
View Y/N Yes
View River view
Total Parking Spaces 20
Private Pool Yes
Building
Story 2
Sewer Septic System
Others
Ownership Freehold
GET MORE INFORMATION








