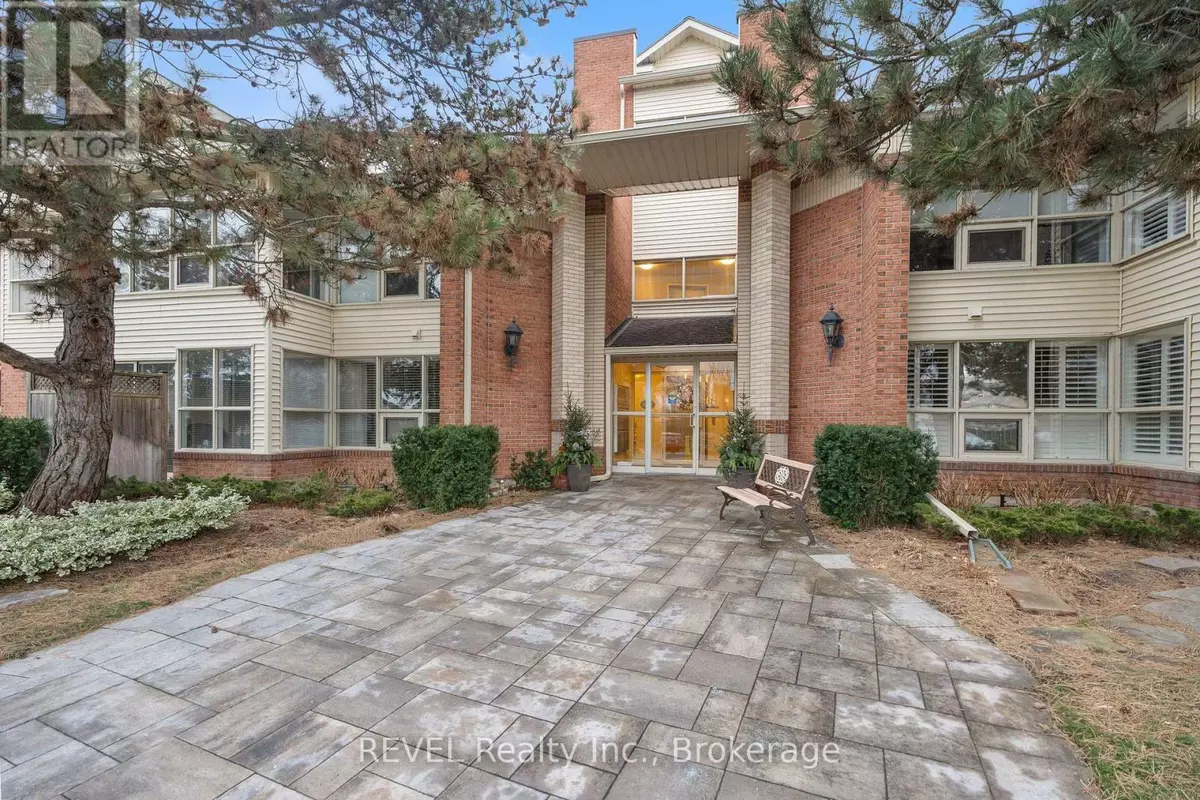
2 Beds
2 Baths
1,199 SqFt
2 Beds
2 Baths
1,199 SqFt
Key Details
Property Type Condo
Sub Type Condominium/Strata
Listing Status Active
Purchase Type For Sale
Square Footage 1,199 sqft
Price per Sqft $450
Subdivision 437 - Lakeshore
MLS® Listing ID X11896163
Bedrooms 2
Condo Fees $710/mo
Originating Board Niagara Association of REALTORS®
Property Description
Location
Province ON
Rooms
Extra Room 1 Flat 4.83 m X 3.71 m Living room
Extra Room 2 Flat 3.71 m X 3.66 m Dining room
Extra Room 3 Flat 4 m X 2.95 m Kitchen
Extra Room 4 Flat 3.48 m X 2.51 m Solarium
Extra Room 5 Flat 4.67 m X 3.86 m Primary Bedroom
Extra Room 6 Flat 3.96 m X 3.86 m Bedroom 2
Interior
Heating Forced air
Cooling Central air conditioning
Exterior
Parking Features No
Community Features Pet Restrictions
View Y/N Yes
View View
Total Parking Spaces 2
Private Pool No
Building
Lot Description Landscaped
Others
Ownership Condominium/Strata
GET MORE INFORMATION








