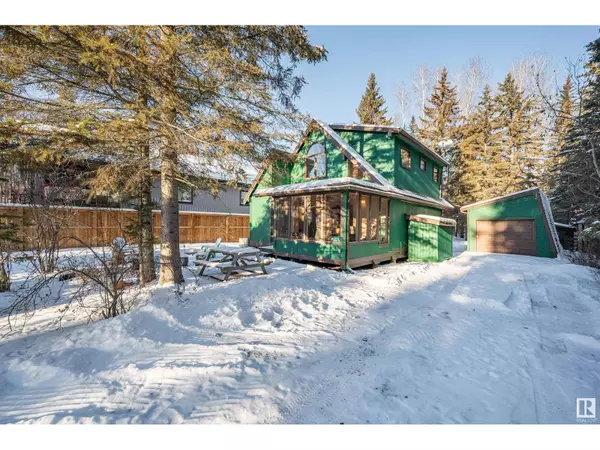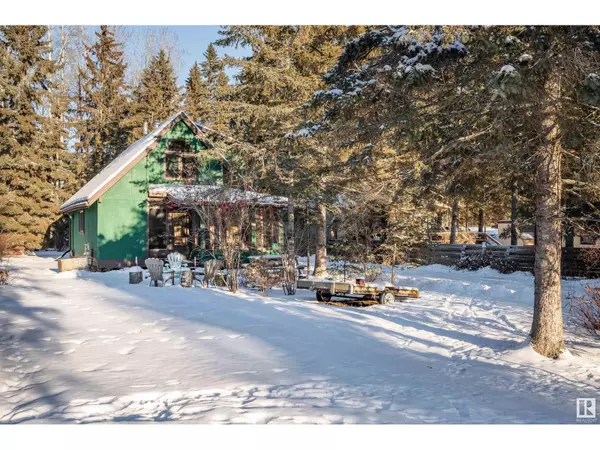
3 Beds
1 Bath
1,144 SqFt
3 Beds
1 Bath
1,144 SqFt
Key Details
Property Type Single Family Home
Sub Type Freehold
Listing Status Active
Purchase Type For Sale
Square Footage 1,144 sqft
Price per Sqft $260
Subdivision Long Lake
MLS® Listing ID E4416287
Bedrooms 3
Originating Board REALTORS® Association of Edmonton
Year Built 1973
Property Description
Location
Province AB
Rooms
Extra Room 1 Main level 4.39m x 3.86m Living room
Extra Room 2 Main level 2.69m x 3.21m Dining room
Extra Room 3 Main level 2.70m x 3.86m Kitchen
Extra Room 4 Main level 3.31m x 3.11m Bedroom 3
Extra Room 5 Main level 5.38m x 3.54m Enclosed porch
Extra Room 6 Upper Level 5.33m x 3.80m Primary Bedroom
Interior
Heating Forced air
Exterior
Parking Features Yes
Community Features Lake Privileges
View Y/N No
Private Pool No
Building
Story 2
Others
Ownership Freehold
GET MORE INFORMATION








