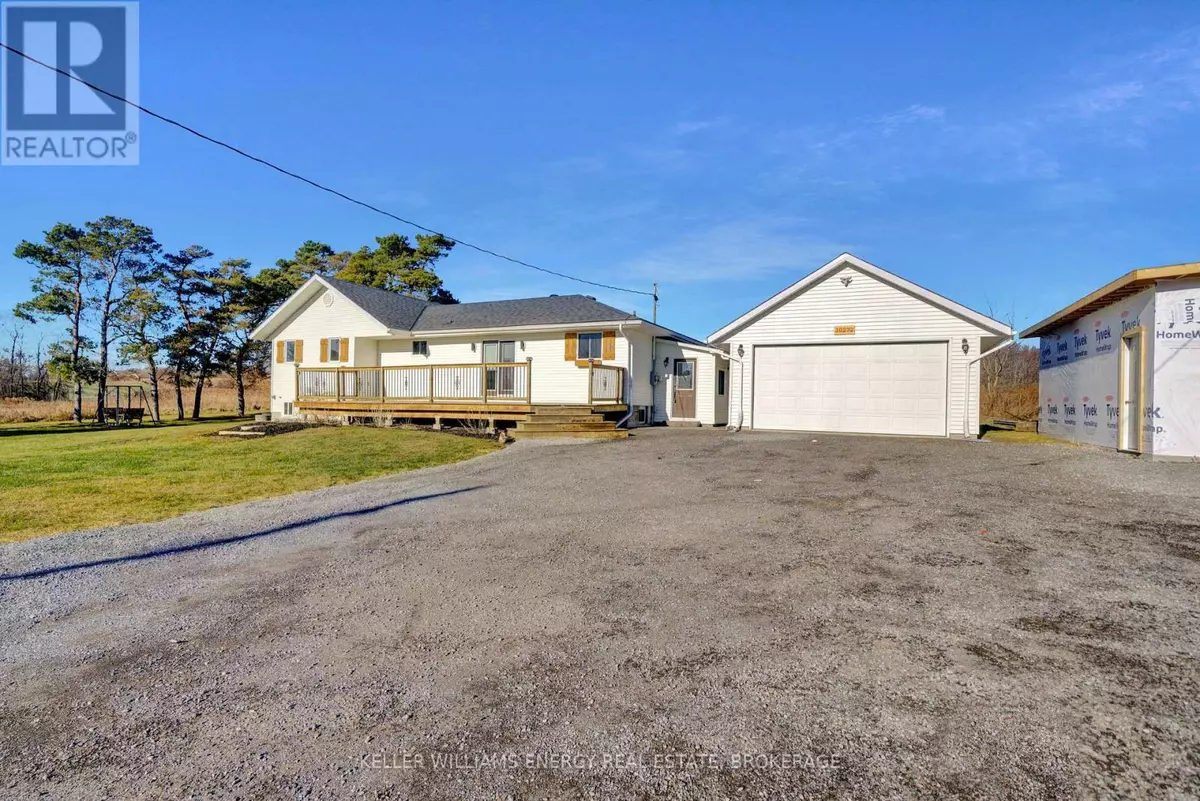
4 Beds
2 Baths
1,099 SqFt
4 Beds
2 Baths
1,099 SqFt
Key Details
Property Type Single Family Home
Sub Type Freehold
Listing Status Active
Purchase Type For Sale
Square Footage 1,099 sqft
Price per Sqft $772
Subdivision Rural Alnwick/Haldimand
MLS® Listing ID X11896040
Style Bungalow
Bedrooms 4
Half Baths 1
Originating Board Central Lakes Association of REALTORS®
Property Description
Location
Province ON
Rooms
Extra Room 1 Lower level 4.06 m X 3.82 m Bathroom
Extra Room 2 Lower level 7.8 m X 5.59 m Recreational, Games room
Extra Room 3 Lower level 3.21 m X 3.24 m Eating area
Extra Room 4 Lower level 3.21 m X 3.24 m Kitchen
Extra Room 5 Lower level 4.48 m X 3.28 m Laundry room
Extra Room 6 Main level 3.4 m X 1.96 m Foyer
Interior
Heating Forced air
Cooling Central air conditioning
Fireplaces Number 1
Exterior
Parking Features Yes
Community Features School Bus, Community Centre
View Y/N No
Total Parking Spaces 8
Private Pool No
Building
Story 1
Sewer Septic System
Architectural Style Bungalow
Others
Ownership Freehold
GET MORE INFORMATION








