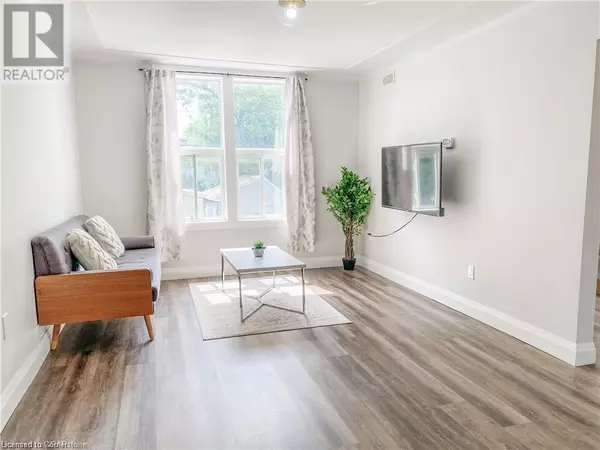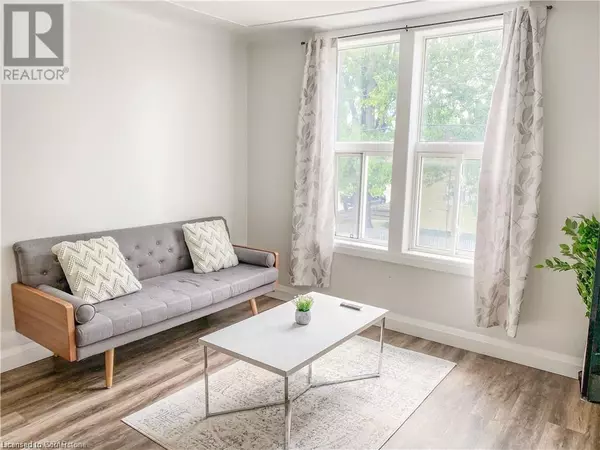
1 Bed
1 Bath
520 SqFt
1 Bed
1 Bath
520 SqFt
Key Details
Property Type Single Family Home
Sub Type Freehold
Listing Status Active
Purchase Type For Rent
Square Footage 520 sqft
Subdivision 212 - Downtown Kitchener/East Ward
MLS® Listing ID 40685760
Bedrooms 1
Originating Board Cornerstone - Waterloo Region
Property Description
Location
Province ON
Rooms
Extra Room 1 Second level 10'0'' x 11'1'' Bedroom
Extra Room 2 Second level 11'7'' x 11'1'' Kitchen/Dining room
Extra Room 3 Second level Measurements not available 3pc Bathroom
Extra Room 4 Second level 16'5'' x 10'10'' Living room
Interior
Heating Forced air
Cooling Central air conditioning
Exterior
Parking Features No
View Y/N No
Total Parking Spaces 1
Private Pool No
Building
Story 1
Sewer Municipal sewage system
Others
Ownership Freehold
Acceptable Financing Monthly
Listing Terms Monthly
GET MORE INFORMATION








