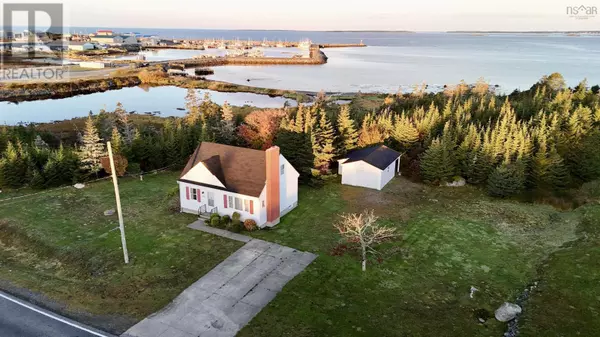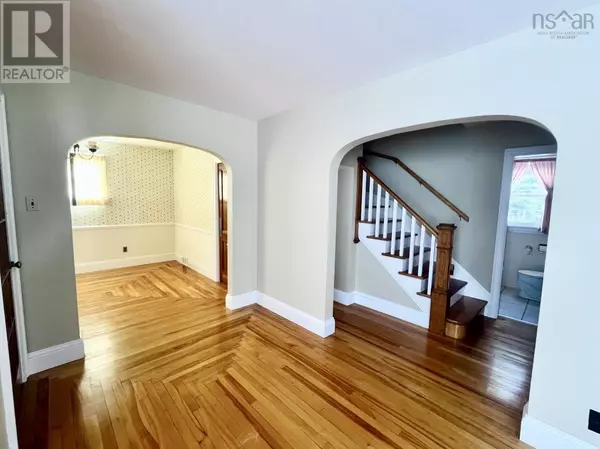
3 Beds
1 Bath
918 SqFt
3 Beds
1 Bath
918 SqFt
Key Details
Property Type Single Family Home
Sub Type Freehold
Listing Status Active
Purchase Type For Sale
Square Footage 918 sqft
Price per Sqft $255
Subdivision West Head
MLS® Listing ID 202428397
Style 2 Level
Bedrooms 3
Originating Board Nova Scotia Association of REALTORS®
Year Built 1952
Lot Size 0.648 Acres
Acres 28244.305
Property Description
Location
Province NS
Rooms
Extra Room 1 Second level 12.9 x 11.5 Bedroom
Extra Room 2 Second level 11.4 x 8.9 Bedroom
Extra Room 3 Basement 14.9 x 10.5 Laundry room
Extra Room 4 Basement 29.5 x 11 Workshop
Extra Room 5 Basement 10.5 x 13.5 Other
Extra Room 6 Main level 3.6 x 3.4 Mud room
Interior
Flooring Ceramic Tile, Hardwood, Tile
Exterior
Parking Features Yes
Community Features Recreational Facilities, School Bus
View Y/N Yes
View Harbour, Ocean view
Private Pool No
Building
Lot Description Landscaped
Story 2
Sewer Septic System
Architectural Style 2 Level
Others
Ownership Freehold
GET MORE INFORMATION








