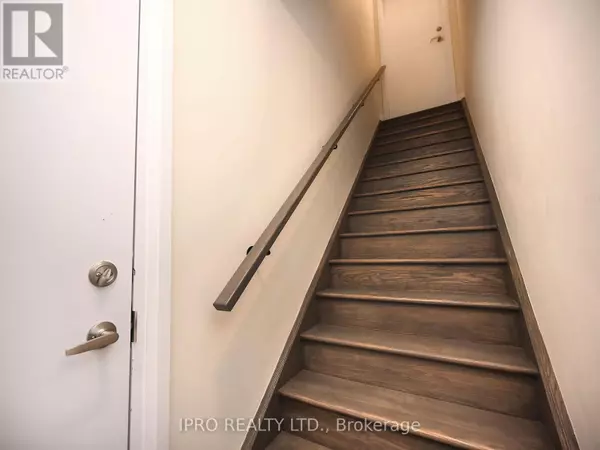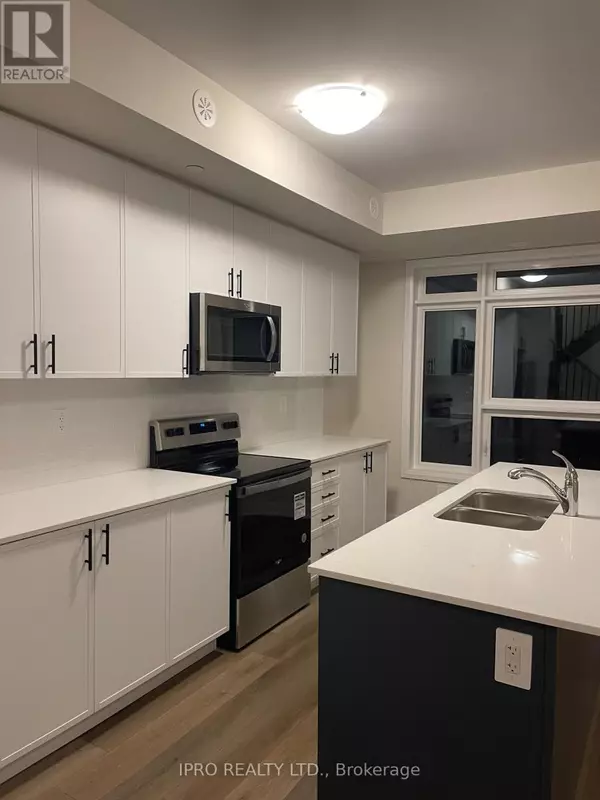
2 Beds
7 Baths
1,199 SqFt
2 Beds
7 Baths
1,199 SqFt
Key Details
Property Type Townhouse
Sub Type Townhouse
Listing Status Active
Purchase Type For Rent
Square Footage 1,199 sqft
Subdivision Cobban
MLS® Listing ID W11895329
Bedrooms 2
Half Baths 1
Condo Fees $491/mo
Originating Board Toronto Regional Real Estate Board
Property Description
Location
Province ON
Rooms
Extra Room 1 Second level 4.36 m X 3.49 m Primary Bedroom
Extra Room 2 Second level Measurements not available Bathroom
Extra Room 3 Second level Measurements not available Bathroom
Extra Room 4 Main level 5.97 m X 3.38 m Living room
Extra Room 5 Main level 5.97 m X 3.38 m Dining room
Extra Room 6 Main level 5.18 m X 2.23 m Kitchen
Interior
Heating Heat Pump
Cooling Central air conditioning
Flooring Vinyl, Ceramic
Exterior
Parking Features Yes
Community Features Pet Restrictions
View Y/N No
Total Parking Spaces 1
Private Pool No
Building
Story 2
Others
Ownership Condominium/Strata
Acceptable Financing Monthly
Listing Terms Monthly
GET MORE INFORMATION








