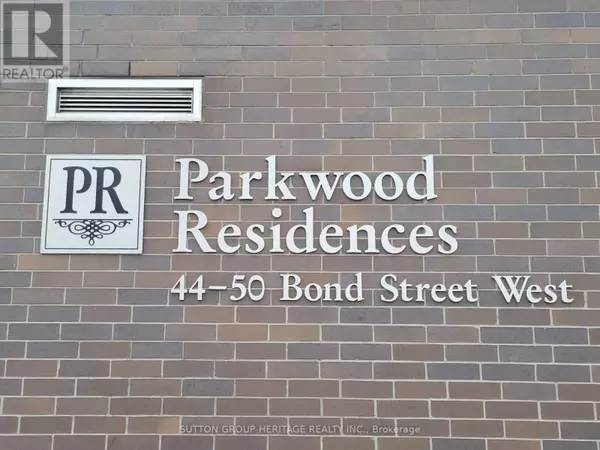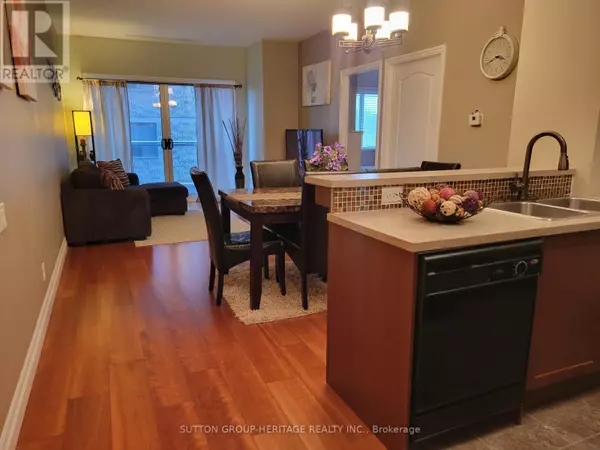REQUEST A TOUR
$ 2,150
1 Bed
1 Bath
599 SqFt
$ 2,150
1 Bed
1 Bath
599 SqFt
Key Details
Property Type Condo
Sub Type Condominium/Strata
Listing Status Active
Purchase Type For Rent
Square Footage 599 sqft
Subdivision O'Neill
MLS® Listing ID E11895295
Bedrooms 1
Originating Board Toronto Regional Real Estate Board
Property Description
Welcome to the exquisite suite in the heart of Downtown Oshawa! This bright and spacious 1-bedroom condo offers a modern open-concept layout perfect for urban living. The living and dining areas flow seamlessly into a well-appointed kitchen with ample storage. Enjoy day and night skies with views from your Juliette balcony. The large primary bedroom features a wall-to-wall closet, providing plenty of storage space, while the 4-piece bathroom adds convenience to your daily routine. Practicality is key with in-suite laundry and an additional storage locker in the basement. Benefit from the building's amenities including a gym, sauna, and secured entry for your peace of mind. Located in the heart of Downtown Oshawa, this condo combines comfort, convenience, and style! **** EXTRAS **** Enjoy the convenience of the premium downtown location. Close to many amenities such as public transit, restaurants, shopping, Ontario Tech University, Tribute Community Centre, the YMCA, hospital, golf course, parks and more! (id:24570)
Location
Province ON
Rooms
Extra Room 1 Main level 2.69 m X 2.29 m Kitchen
Extra Room 2 Main level 2.29 m X 1.7 m Dining room
Extra Room 3 Main level 3.67 m X 3.62 m Living room
Extra Room 4 Main level 3.52 m X 3.1 m Bedroom
Interior
Heating Forced air
Cooling Central air conditioning
Flooring Laminate, Carpeted
Exterior
Parking Features No
Community Features Pet Restrictions, Community Centre
View Y/N No
Private Pool No
Others
Ownership Condominium/Strata
Acceptable Financing Monthly
Listing Terms Monthly







