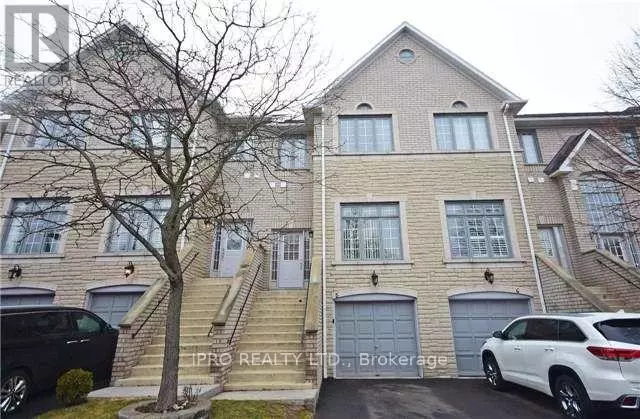
4 Beds
3 Baths
1,199 SqFt
4 Beds
3 Baths
1,199 SqFt
Key Details
Property Type Townhouse
Sub Type Townhouse
Listing Status Active
Purchase Type For Rent
Square Footage 1,199 sqft
Subdivision Streetsville
MLS® Listing ID W11894697
Bedrooms 4
Half Baths 1
Originating Board Toronto Regional Real Estate Board
Property Description
Location
Province ON
Rooms
Extra Room 1 Second level 5.72 m X 5.27 m Primary Bedroom
Extra Room 2 Second level 3.25 m X 2.58 m Bedroom 2
Extra Room 3 Second level 3.25 m X 2.58 m Bedroom 3
Extra Room 4 Basement 3.5 m X 3.68 m Bedroom
Extra Room 5 Ground level 4.96 m X 3.25 m Living room
Extra Room 6 Ground level 3.25 m X 4.96 m Dining room
Interior
Heating Forced air
Cooling Central air conditioning
Flooring Hardwood, Ceramic
Exterior
Parking Features Yes
Community Features Pet Restrictions
View Y/N No
Total Parking Spaces 2
Private Pool No
Building
Story 3
Others
Ownership Condominium/Strata
Acceptable Financing Monthly
Listing Terms Monthly
GET MORE INFORMATION








