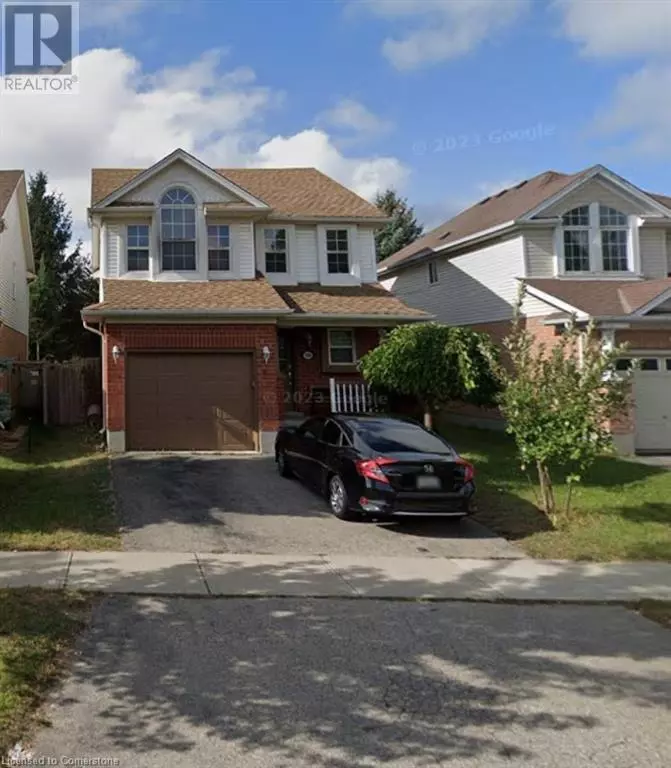
3 Beds
3 Baths
1,485 SqFt
3 Beds
3 Baths
1,485 SqFt
Key Details
Property Type Single Family Home
Sub Type Freehold
Listing Status Active
Purchase Type For Rent
Square Footage 1,485 sqft
Subdivision 226 - Stanley Park/Centreville
MLS® Listing ID 40685006
Style 2 Level
Bedrooms 3
Half Baths 1
Originating Board Cornerstone - Waterloo Region
Year Built 2001
Property Description
Location
Province ON
Rooms
Extra Room 1 Second level Measurements not available 4pc Bathroom
Extra Room 2 Second level 21'4'' x 13'9'' Primary Bedroom
Extra Room 3 Second level 11'0'' x 12'5'' Bedroom
Extra Room 4 Second level 10'0'' x 13'0'' Bedroom
Extra Room 5 Lower level Measurements not available 3pc Bathroom
Extra Room 6 Main level Measurements not available 2pc Bathroom
Interior
Heating Forced air,
Cooling Central air conditioning
Exterior
Parking Features Yes
Community Features High Traffic Area
View Y/N No
Total Parking Spaces 3
Private Pool No
Building
Story 2
Sewer Municipal sewage system
Architectural Style 2 Level
Others
Ownership Freehold
Acceptable Financing Monthly
Listing Terms Monthly
GET MORE INFORMATION








