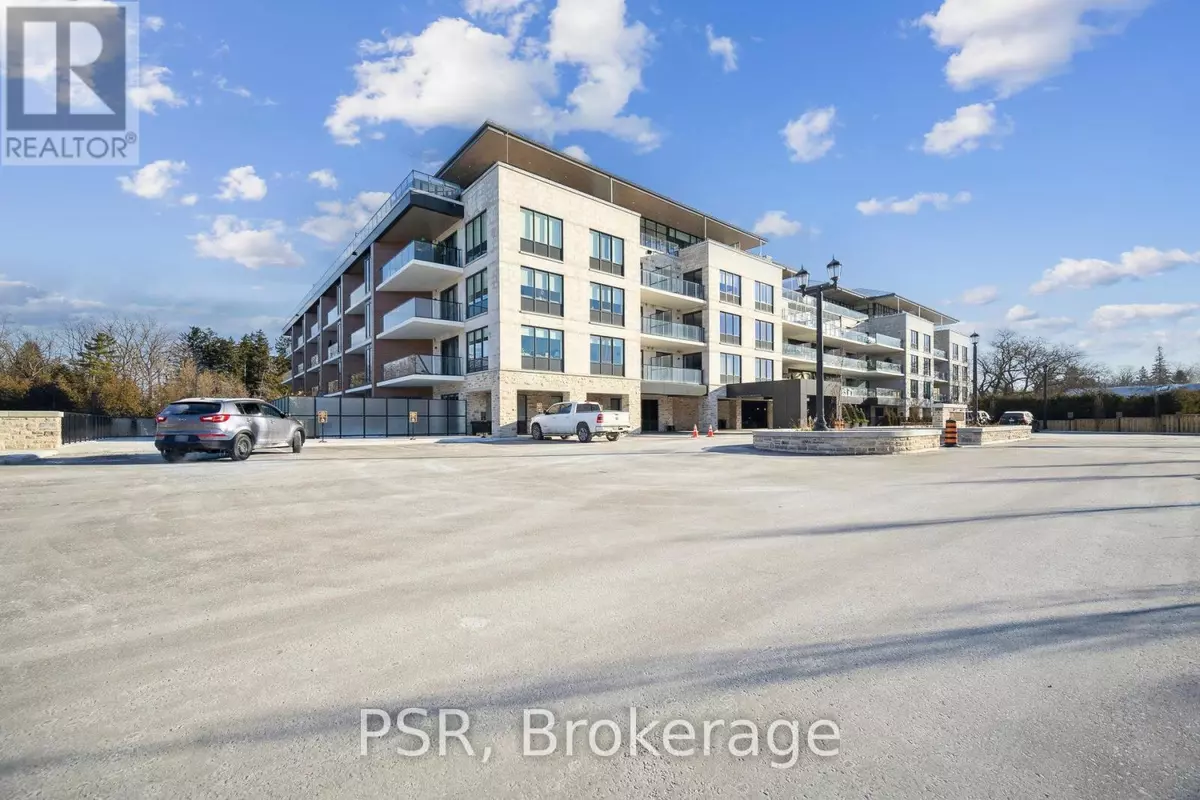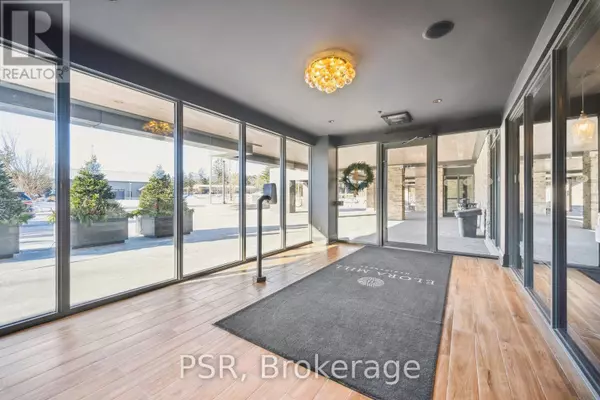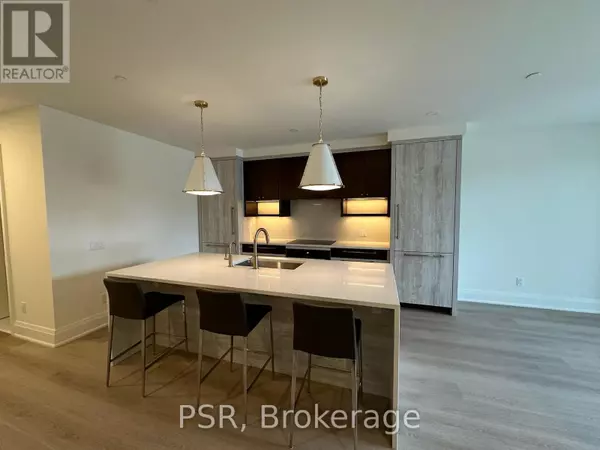
2 Beds
2 Baths
999 SqFt
2 Beds
2 Baths
999 SqFt
Key Details
Property Type Condo
Sub Type Condominium/Strata
Listing Status Active
Purchase Type For Rent
Square Footage 999 sqft
Subdivision Elora/Salem
MLS® Listing ID X11893773
Bedrooms 2
Originating Board Toronto Regional Real Estate Board
Property Description
Location
Province ON
Rooms
Extra Room 1 Main level 4.42 m X 5.55 m Kitchen
Extra Room 2 Main level 3.16 m X 3.65 m Living room
Extra Room 3 Main level 4.42 m X 5.55 m Dining room
Extra Room 4 Main level 3.16 m X 5.63 m Office
Extra Room 5 Main level 4.75 m X 3.32 m Primary Bedroom
Extra Room 6 Main level 3.35 m X 5.18 m Other
Interior
Heating Forced air
Cooling Central air conditioning
Flooring Hardwood
Exterior
Parking Features Yes
Community Features Pet Restrictions, Community Centre
View Y/N No
Total Parking Spaces 1
Private Pool Yes
Others
Ownership Condominium/Strata
Acceptable Financing Monthly
Listing Terms Monthly
GET MORE INFORMATION








