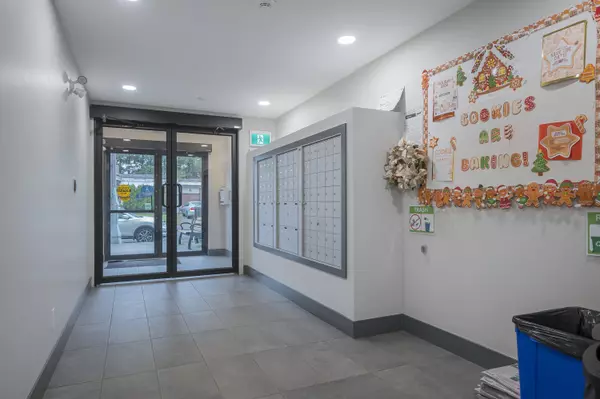
3 Beds
2 Baths
1,042 SqFt
3 Beds
2 Baths
1,042 SqFt
Key Details
Property Type Condo
Sub Type Apartment/Condo
Listing Status Active
Purchase Type For Sale
Square Footage 1,042 sqft
Price per Sqft $662
Subdivision Central Abbotsford
MLS Listing ID R2950378
Style Corner Unit
Bedrooms 3
Full Baths 2
Maintenance Fees $368
Abv Grd Liv Area 1,042
Total Fin. Sqft 1042
Year Built 2021
Annual Tax Amount $2,378
Tax Year 2024
Property Description
Location
Province BC
Community Central Abbotsford
Area Abbotsford
Building/Complex Name Terrazzo
Zoning RMU
Rooms
Other Rooms Solarium
Basement None
Kitchen 1
Separate Den/Office N
Interior
Interior Features ClthWsh/Dryr/Frdg/Stve/DW
Heating Baseboard
Heat Source Baseboard
Exterior
Exterior Feature Balcony(s)
Parking Features Garage; Underground
Garage Spaces 2.0
Amenities Available Bike Room, Elevator, Exercise Centre, Garden, In Suite Laundry, Storage
Roof Type Torch-On
Total Parking Spaces 2
Building
Dwelling Type Apartment/Condo
Story 1
Sewer City/Municipal
Water City/Municipal
Locker Yes
Unit Floor 510
Structure Type Concrete Frame,Frame - Wood
Others
Restrictions Pets Allowed w/Rest.,Rentals Allowed
Tax ID 031-425-089
Ownership Freehold Strata
Energy Description Baseboard
Pets Allowed 2

GET MORE INFORMATION







