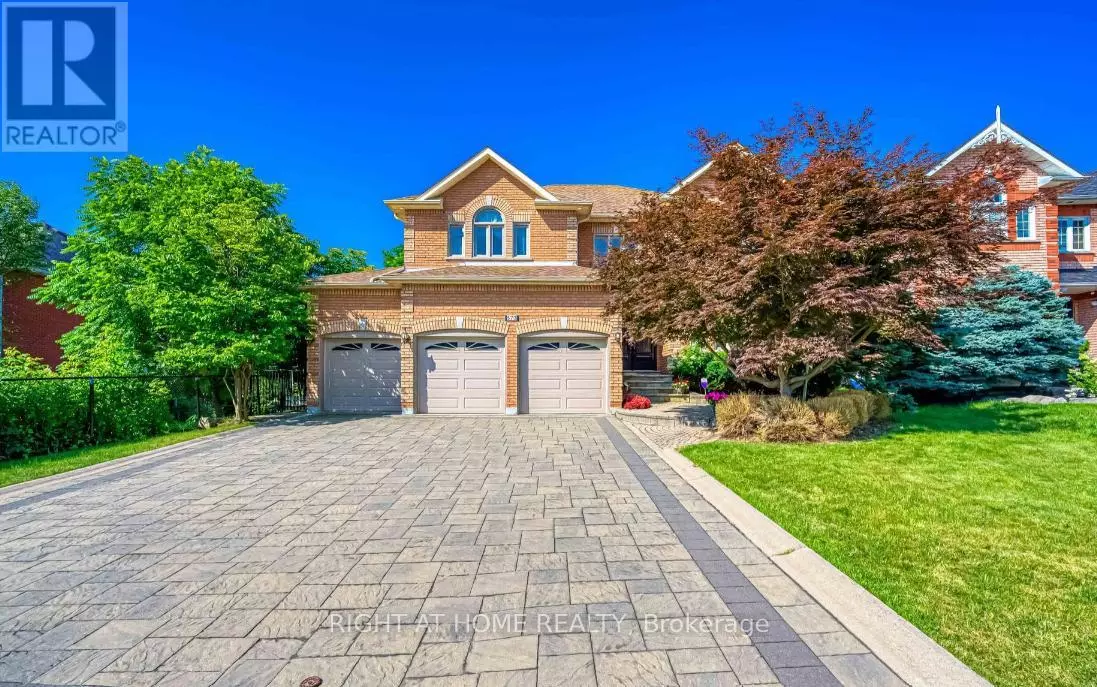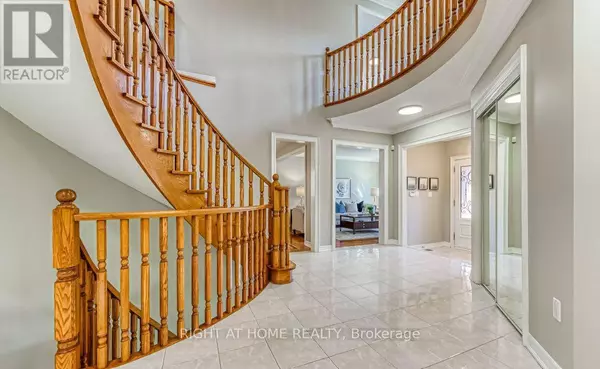
5 Beds
5 Baths
5 Beds
5 Baths
Key Details
Property Type Single Family Home
Sub Type Freehold
Listing Status Active
Purchase Type For Rent
Subdivision Islington Woods
MLS® Listing ID N11893471
Bedrooms 5
Half Baths 1
Originating Board Toronto Regional Real Estate Board
Property Description
Location
Province ON
Rooms
Extra Room 1 Basement 8.49 m X 5.96 m Recreational, Games room
Extra Room 2 Basement 5.71 m X 3 m Kitchen
Extra Room 3 Flat 4.99 m X 3.54 m Living room
Extra Room 4 Flat 5.54 m X 4.99 m Dining room
Extra Room 5 Flat 5.36 m X 4.27 m Family room
Extra Room 6 Flat 3.66 m X 3.23 m Kitchen
Interior
Heating Forced air
Cooling Central air conditioning
Flooring Hardwood, Tile, Parquet
Fireplaces Number 2
Exterior
Parking Features Yes
View Y/N No
Total Parking Spaces 9
Private Pool No
Building
Story 2
Sewer Sanitary sewer
Others
Ownership Freehold
Acceptable Financing Monthly
Listing Terms Monthly
GET MORE INFORMATION








