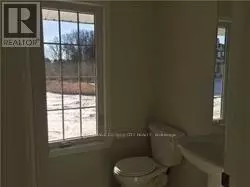
3 Beds
3 Baths
1,499 SqFt
3 Beds
3 Baths
1,499 SqFt
Key Details
Property Type Townhouse
Sub Type Townhouse
Listing Status Active
Purchase Type For Rent
Square Footage 1,499 sqft
MLS® Listing ID X11893357
Bedrooms 3
Half Baths 1
Originating Board Toronto Regional Real Estate Board
Property Description
Location
Province ON
Rooms
Extra Room 1 Second level 3.81 m X 5.73 m Primary Bedroom
Extra Room 2 Second level 2.95 m X 3.08 m Bedroom 2
Extra Room 3 Second level 2.93 m X 3.5 m Bedroom 3
Extra Room 4 Main level 3.25 m X 5.73 m Family room
Extra Room 5 Main level 2.59 m X 3.53 m Kitchen
Extra Room 6 Main level 2.59 m X 2.89 m Eating area
Interior
Heating Forced air
Cooling Central air conditioning
Flooring Ceramic, Carpeted
Exterior
Parking Features Yes
View Y/N No
Total Parking Spaces 2
Private Pool No
Building
Story 2
Sewer Sanitary sewer
Others
Ownership Freehold
Acceptable Financing Monthly
Listing Terms Monthly
GET MORE INFORMATION








