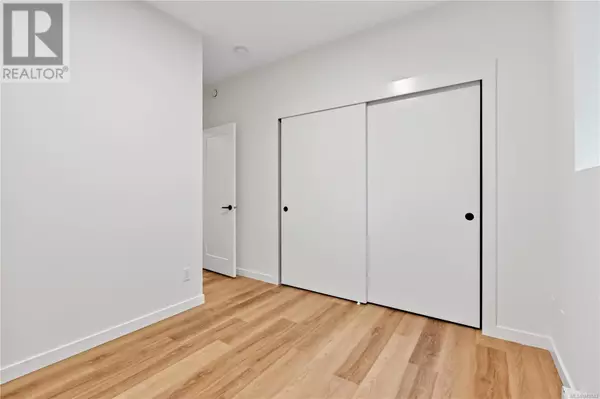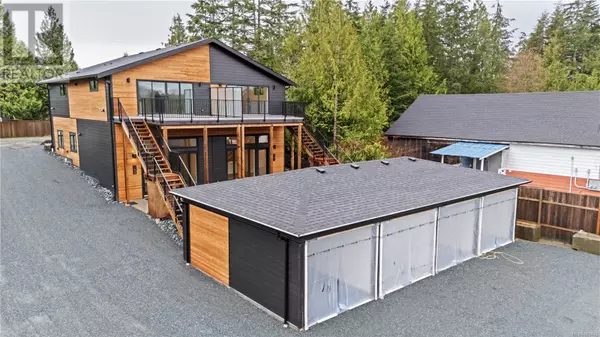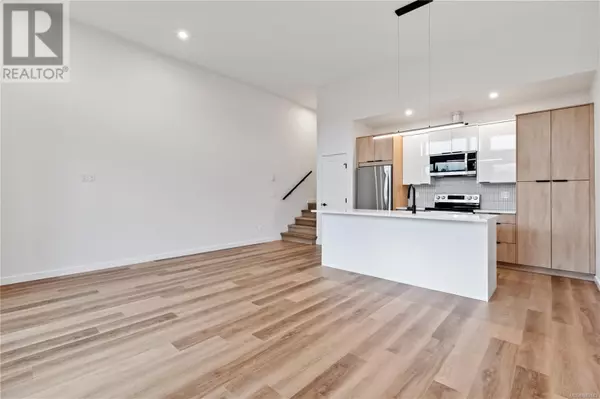2 Beds
2 Baths
948 SqFt
2 Beds
2 Baths
948 SqFt
Key Details
Property Type Condo
Sub Type Strata
Listing Status Active
Purchase Type For Sale
Square Footage 948 sqft
Price per Sqft $800
Subdivision Ucluelet
MLS® Listing ID 983143
Bedrooms 2
Condo Fees $391/mo
Originating Board Vancouver Island Real Estate Board
Year Built 2024
Lot Size 948 Sqft
Acres 948.0
Property Description
Location
Province BC
Zoning Residential
Rooms
Extra Room 1 Main level 17'2 x 11'8 Living room
Extra Room 2 Main level 17'2 x 8'9 Kitchen
Extra Room 3 Main level 4-Piece Bathroom
Extra Room 4 Main level 3-Piece Ensuite
Extra Room 5 Main level 11'8 x 14'6 Primary Bedroom
Extra Room 6 Main level 11'8 x 10'11 Bedroom
Interior
Heating Baseboard heaters, Forced air,
Cooling None
Exterior
Parking Features No
Community Features Pets Allowed With Restrictions, Family Oriented
View Y/N No
Total Parking Spaces 2
Private Pool No
Others
Ownership Strata
Acceptable Financing Monthly
Listing Terms Monthly







