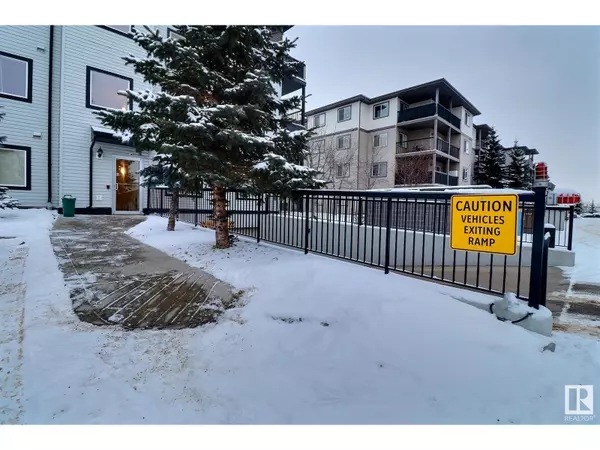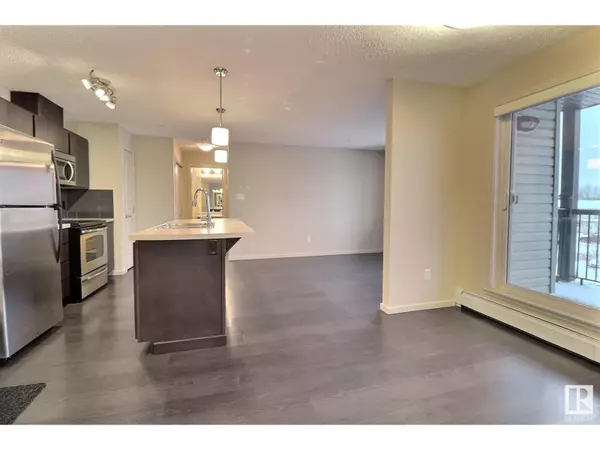
2 Beds
2 Baths
785 SqFt
2 Beds
2 Baths
785 SqFt
Key Details
Property Type Condo
Sub Type Condominium/Strata
Listing Status Active
Purchase Type For Sale
Square Footage 785 sqft
Price per Sqft $197
Subdivision Canon Ridge
MLS® Listing ID E4416073
Bedrooms 2
Condo Fees $605/mo
Originating Board REALTORS® Association of Edmonton
Year Built 2013
Lot Size 920 Sqft
Acres 920.5296
Property Description
Location
Province AB
Rooms
Extra Room 1 Main level Measurements not available Living room
Extra Room 2 Main level Measurements not available Dining room
Extra Room 3 Main level Measurements not available Kitchen
Extra Room 4 Main level Measurements not available Primary Bedroom
Extra Room 5 Main level Measurements not available Bedroom 2
Extra Room 6 Main level Measurements not available Laundry room
Interior
Heating Baseboard heaters, Hot water radiator heat
Exterior
Parking Features Yes
Community Features Public Swimming Pool
View Y/N No
Total Parking Spaces 1
Private Pool No
Others
Ownership Condominium/Strata
GET MORE INFORMATION








