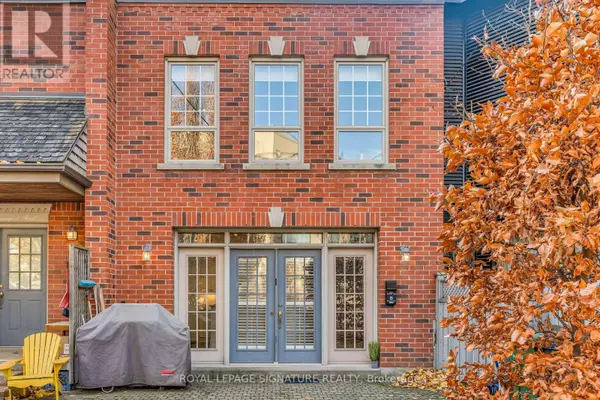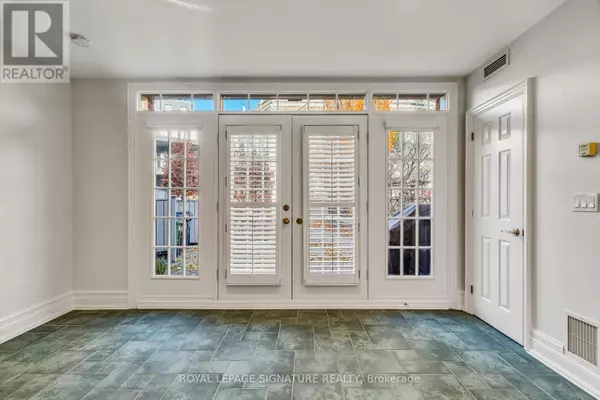REQUEST A TOUR

$ 3,500
1 Bed
2 Baths
$ 3,500
1 Bed
2 Baths
Key Details
Property Type Single Family Home
Sub Type Freehold
Listing Status Active
Purchase Type For Rent
Subdivision Annex
MLS® Listing ID C11892764
Bedrooms 1
Half Baths 1
Originating Board Toronto Regional Real Estate Board
Property Description
Annex Loft: a rare, hidden gem @ Davenport & Bedford. This unique 2 storey sun filled loft w floor to ceiling windows on the main & large windows on the 2nd flr beams w natural lighting. The open concept kitchen/living/dining on the main flr creates a vibrant space along w the charming accent red brick wall. The entire loft was freshly painted. The kitchen was renovated: new SS appliances(except for D/W 2020), new quartz countertop, new SS double sink w faucet & painted cabinets. The oak hardwood staircase leads to a fabulous, luminous, huge bdrm on the 2nd flr w a W/I closet & a upgraded 3pc ensuite. The charming red brick wall is also a feature wall in the bdrm. The Annex isone of the oldest neighbourhoods in Toronto. It's modern mix of restaurants, cafes, galleries and boutiques makes it one of the most desirable neighbourhoods. Yorkville is a mere 10 minute walk!This charming loft can be yours if you are looking for a home/office/studio in one of the hottest parts of town! **** EXTRAS **** Recently painted all throughout the loft. Freshly painted, Renovated Kitchen & Bathrooms, Newstackeable GE Washer & Dryer. Utilities are included. Parking is a small space - good for a small car / smart car / motorcycle / Vespa (id:24570)
Location
Province ON
Rooms
Extra Room 1 Second level Measurements not available Primary Bedroom
Extra Room 2 Flat Measurements not available Living room
Extra Room 3 Flat Measurements not available Dining room
Extra Room 4 Flat Measurements not available Kitchen
Interior
Heating Forced air
Cooling Central air conditioning
Flooring Tile, Hardwood
Exterior
Parking Features No
View Y/N No
Private Pool No
Building
Story 2
Sewer Sanitary sewer
Others
Ownership Freehold
Acceptable Financing Monthly
Listing Terms Monthly
GET MORE INFORMATION








