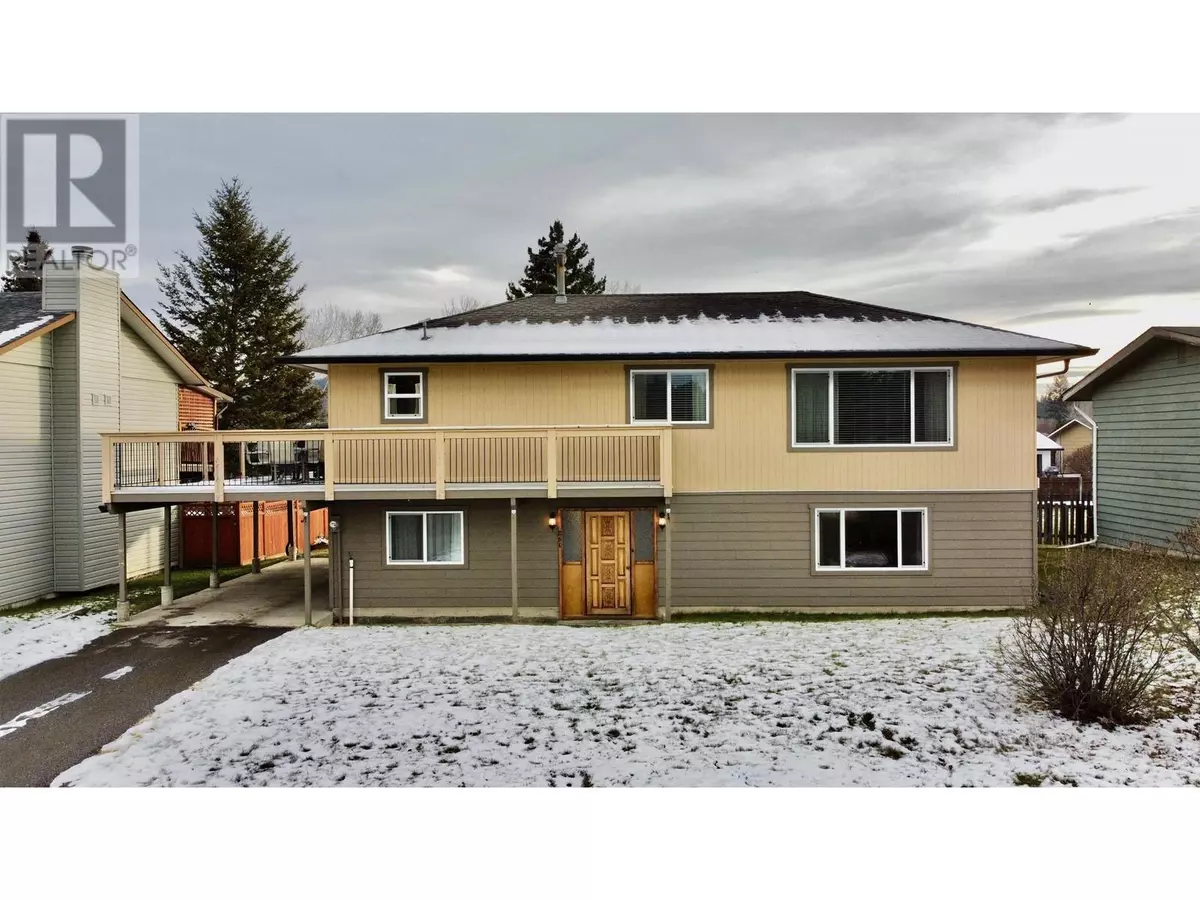
4 Beds
2 Baths
2,112 SqFt
4 Beds
2 Baths
2,112 SqFt
Key Details
Property Type Single Family Home
Sub Type Freehold
Listing Status Active
Purchase Type For Sale
Square Footage 2,112 sqft
Price per Sqft $205
MLS® Listing ID R2950442
Bedrooms 4
Originating Board BC Northern Real Estate Board
Year Built 1972
Lot Size 9,147 Sqft
Acres 9147.6
Property Description
Location
Province BC
Rooms
Extra Room 1 Lower level 7 ft , 7 in X 12 ft , 8 in Foyer
Extra Room 2 Lower level 18 ft , 2 in X 22 ft , 8 in Recreational, Games room
Extra Room 3 Lower level 11 ft , 4 in X 19 ft , 5 in Laundry room
Extra Room 4 Lower level 15 ft , 3 in X 8 ft , 8 in Primary Bedroom
Extra Room 5 Lower level 9 ft X 7 ft Mud room
Extra Room 6 Main level 12 ft , 1 in X 11 ft , 3 in Kitchen
Interior
Heating Forced air,
Exterior
Parking Features Yes
View Y/N No
Roof Type Conventional
Private Pool No
Building
Story 2
Others
Ownership Freehold
GET MORE INFORMATION








