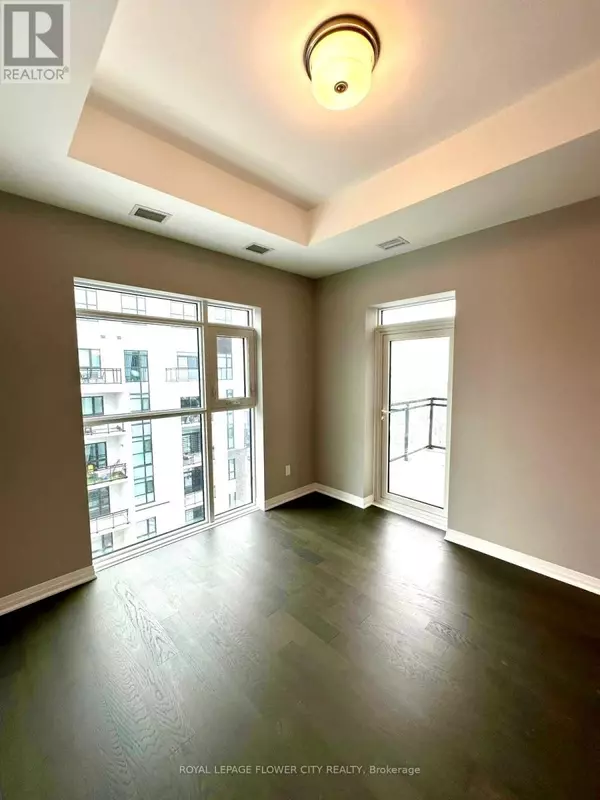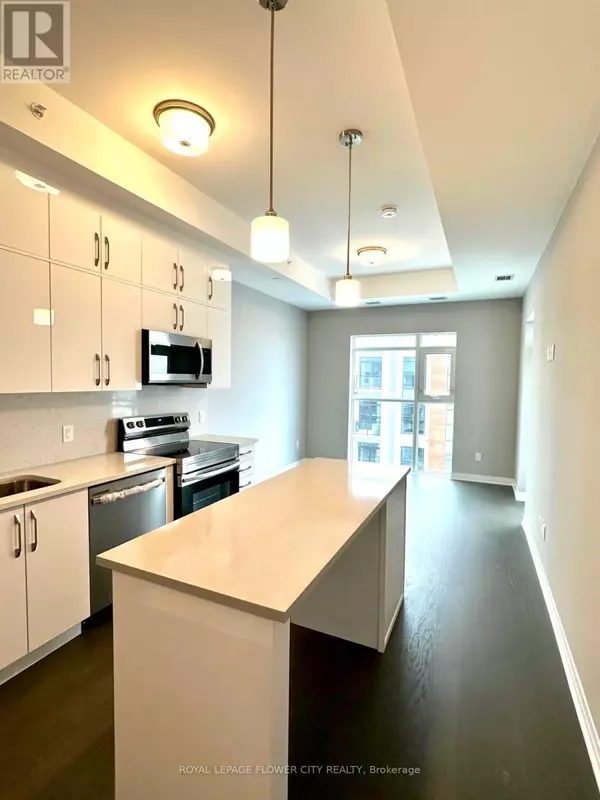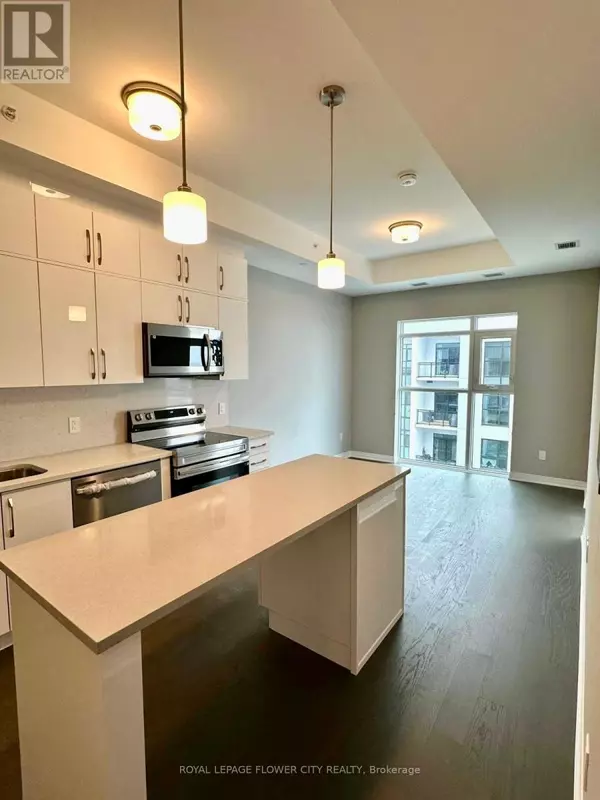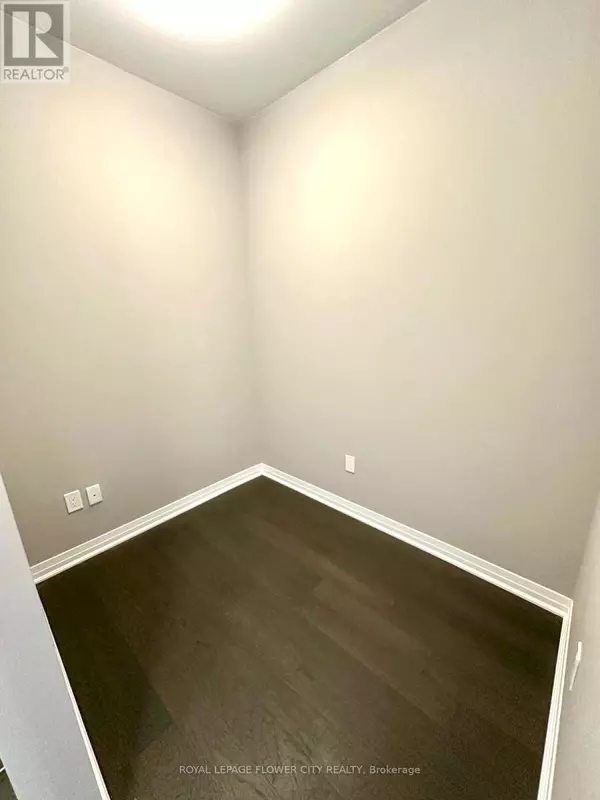REQUEST A TOUR

$ 2,200
2 Beds
2 Baths
699 SqFt
$ 2,200
2 Beds
2 Baths
699 SqFt
Key Details
Property Type Condo
Sub Type Condominium/Strata
Listing Status Active
Purchase Type For Rent
Square Footage 699 sqft
Subdivision Walker
MLS® Listing ID W11892523
Bedrooms 2
Originating Board Toronto Regional Real Estate Board
Property Description
Discover an amazing location and incredible value with this bright, 1-bedroom + den condo by Mattamy Homes in Milton. Featuring 2 full bathrooms, a private balcony with unobstructed views, and 1 free parking spaces with EV point. This home is designed for comfort and style. The gourmet kitchen boasts quartz countertops, stainless steel appliances, a stylish backsplash, and extended cabinetry for ample storage, while the spacious den is perfect for a home office. Building amenities include a 24-hour concierge, visitor parking, a party room, a fully equipped gym, and a rooftop terrace with a BBQ lounge, perfect for entertaining. Ideally situated near the future Wilfrid Laurier University and Conestoga College campuses, as well as the beautiful Kelso Conservation Area and downtown Milton. **** EXTRAS **** Fridge, Stove, B/I dishwasher, Washer/Dryer, all Elfs and Window Coverings. Tenant will pay for utilities. Locker and 1 parking with EV point included. Locker is located on same floor as of unit. (id:24570)
Location
Province ON
Rooms
Extra Room 1 Main level 3.38 m X 3.28 m Living room
Extra Room 2 Main level 3.35 m X 2.16 m Dining room
Extra Room 3 Main level 3.48 m X 2.9 m Primary Bedroom
Extra Room 4 Main level 1.73 m X 2.21 m Den
Interior
Heating Forced air
Cooling Central air conditioning
Flooring Laminate
Exterior
Parking Features Yes
Community Features Pet Restrictions
View Y/N Yes
View View
Total Parking Spaces 1
Private Pool No
Others
Ownership Condominium/Strata
Acceptable Financing Monthly
Listing Terms Monthly
GET MORE INFORMATION








