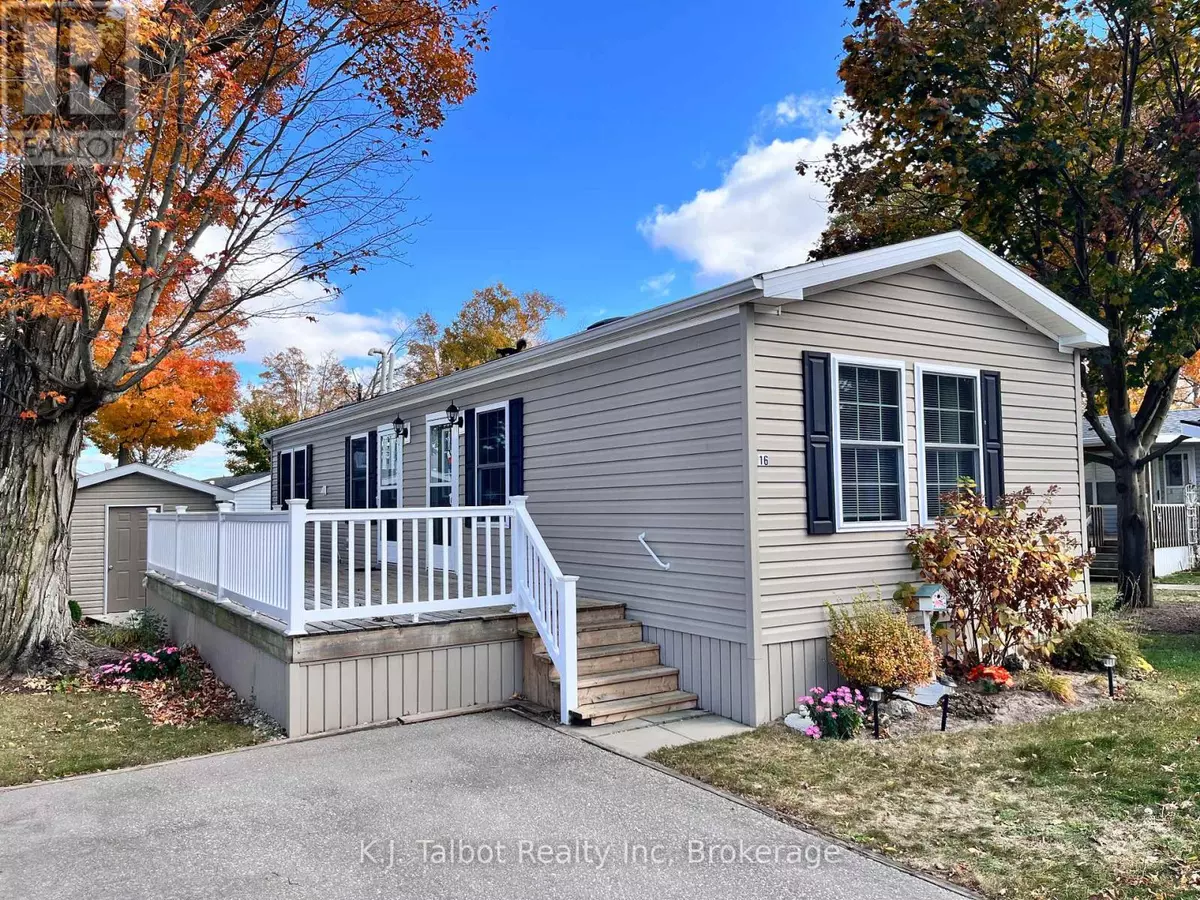REQUEST A TOUR

$ 259,900
Est. payment | /mo
2 Beds
1 Bath
699 SqFt
$ 259,900
Est. payment | /mo
2 Beds
1 Bath
699 SqFt
Key Details
Property Type Single Family Home
Listing Status Active
Purchase Type For Sale
Square Footage 699 sqft
Price per Sqft $371
Subdivision Colborne Twp
MLS® Listing ID X10780007
Bedrooms 2
Originating Board OnePoint Association of REALTORS®
Property Description
Experience enjoyable, 55+ lifestyle living along the shores of Lake Huron, in the welcoming and well established community of Meneset on the Lake. This 2 bedroom well maintained 2013 park model home is TURN-KEY, MOVE-IN READY! Bright natural lighting throughout home. Eat-in style kitchen with plenty of cabinetry. 2 good sized bedrooms with closets (2nd bedroom presently set up as office). Laundry closed set up to accommodate stackable washer & dryer. Presently washer only (electric dryer hook up available). Large inviting deck and storage shed 10'x10'w/hydro. Homeowners of Meneset on the Lake enjoy the use of the Community Clubhouse and a broad range of organized activities. This wonderful home offers affordable no fuss, practical living within a vibrant community. Ideal economical living for a single person or a couple. (FEES PER MONTH $684.89) Don't delay book your showing today! (id:24570)
Location
Province ON
Rooms
Extra Room 1 Main level 3.68 m X 3.45 m Bedroom
Extra Room 2 Main level 2.18 m X 1.5 m Bathroom
Extra Room 3 Main level 2.67 m X 1.83 m Dining room
Extra Room 4 Main level 3.38 m X 2.44 m Kitchen
Extra Room 5 Main level 4.27 m X 4.11 m Living room
Extra Room 6 Main level 3.28 m X 3.48 m Bedroom
Interior
Heating Forced air
Cooling Central air conditioning
Exterior
Parking Features No
View Y/N No
Total Parking Spaces 2
Private Pool No
Building
Sewer Septic System
GET MORE INFORMATION








