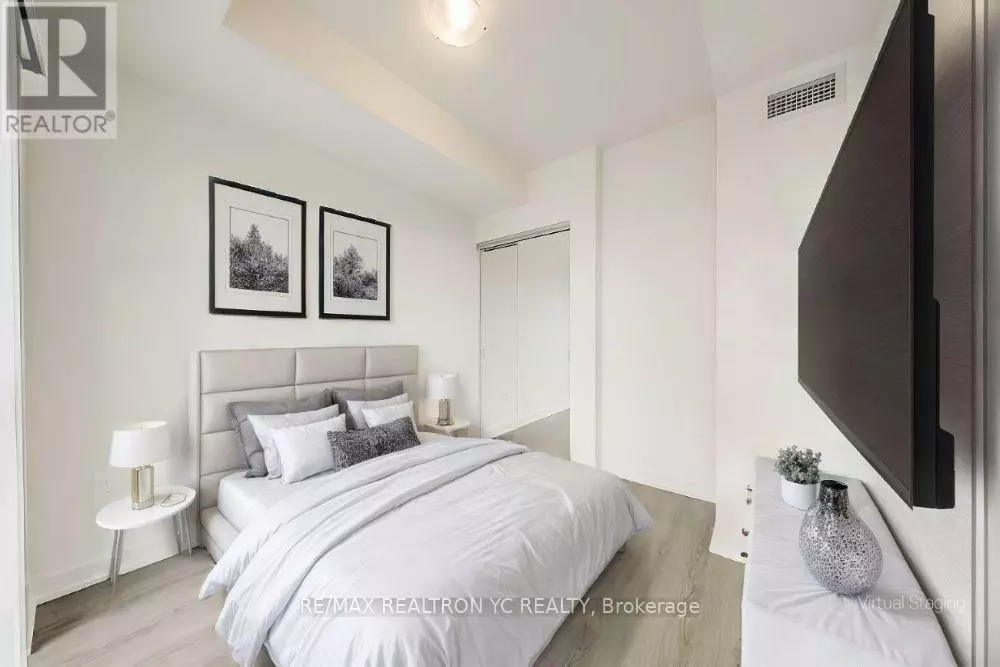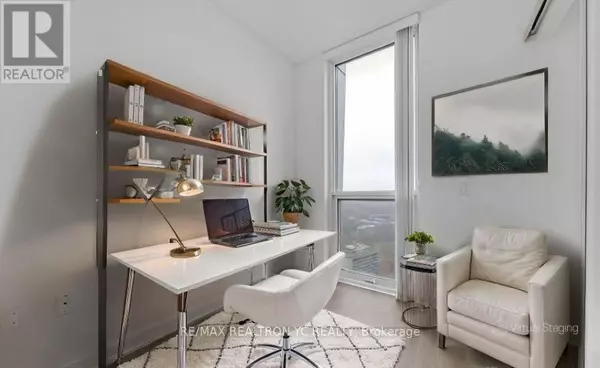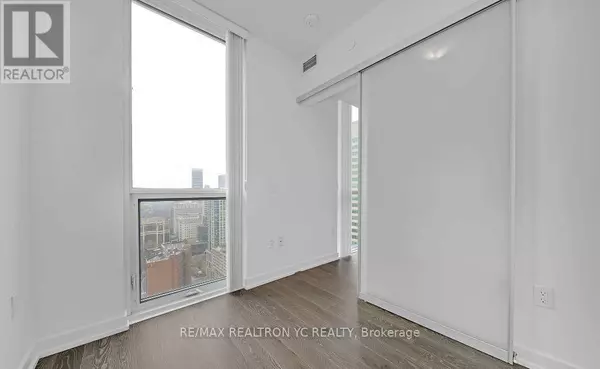REQUEST A TOUR

$ 2,750
2 Beds
1 Bath
499 SqFt
$ 2,750
2 Beds
1 Bath
499 SqFt
Key Details
Property Type Condo
Sub Type Condominium/Strata
Listing Status Active
Purchase Type For Rent
Square Footage 499 sqft
Subdivision Annex
MLS® Listing ID C11891965
Bedrooms 2
Originating Board Toronto Regional Real Estate Board
Property Description
Elevate your lifestyle with this beautiful 1 Bed + Den condo in the prestigious No.1 Yorkville! Perched on the 33rd floor, this unit offers an open-concept layout with a modern interior, 9ftceilings, floor-to-ceiling windows and a private balcony with breathtaking panoramic sunrise views of the city. The gourmet kitchen boasts high-end integrated appliances and sleek quartz countertops - ideal for culinary enthusiasts and entertaining guests. The spacious den completes with a door, closet, and windows - perfect for use as a 2nd bedroom, home office, orguest space. Residents can indulge in world class amenities, including spa, outdoor pool, hot tub, hot & cold plunge pools, aqua massage, zen garden, cross fitness studio, gym, rooftop terrace entertainment areas with BBQs, party room, rec & games room. Steps from designer boutiques and shops, Michelin-starred dining, some of the city's finest restaurants, Yonge & Bloor Subway lines & PATH, U of T, Toronto Library + More! **** EXTRAS **** Built-in fridge, dishwasher, oven, cooktop, and microwave. Stacked washer & dryer. All existing light fixtures. All window coverings. (id:24570)
Location
Province ON
Rooms
Extra Room 1 Flat 2.83 m X 6.55 m Living room
Extra Room 2 Flat 2.83 m X 6.55 m Dining room
Extra Room 3 Flat 2.83 m X 6.55 m Kitchen
Extra Room 4 Flat 2.75 m X 2.75 m Bedroom
Extra Room 5 Flat 2.13 m X 2.51 m Den
Interior
Heating Forced air
Cooling Central air conditioning
Exterior
Parking Features No
Community Features Pet Restrictions
View Y/N Yes
View View, City view
Private Pool No
Others
Ownership Condominium/Strata
Acceptable Financing Monthly
Listing Terms Monthly
GET MORE INFORMATION








