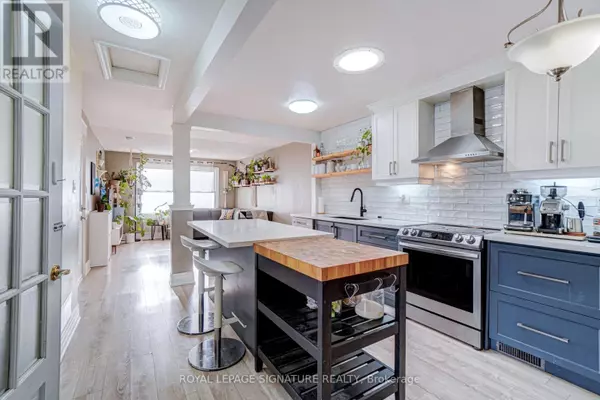
4 Beds
2 Baths
4 Beds
2 Baths
Key Details
Property Type Single Family Home
Sub Type Freehold
Listing Status Active
Purchase Type For Sale
Subdivision Samac
MLS® Listing ID E11891999
Bedrooms 4
Originating Board Toronto Regional Real Estate Board
Property Description
Location
Province ON
Rooms
Extra Room 1 Lower level 5.15 m X 3.44 m Recreational, Games room
Extra Room 2 Lower level 3.29 m X 2.67 m Bedroom 4
Extra Room 3 Main level 4.55 m X 3.68 m Living room
Extra Room 4 Main level 4.04 m X 2.92 m Dining room
Extra Room 5 Main level 5.28 m X 2.41 m Kitchen
Extra Room 6 Upper Level 3.97 m X 2.71 m Primary Bedroom
Interior
Heating Forced air
Cooling Central air conditioning
Flooring Laminate
Exterior
Parking Features Yes
Fence Fenced yard
Community Features School Bus
View Y/N No
Total Parking Spaces 2
Private Pool No
Building
Sewer Sanitary sewer
Others
Ownership Freehold
GET MORE INFORMATION








