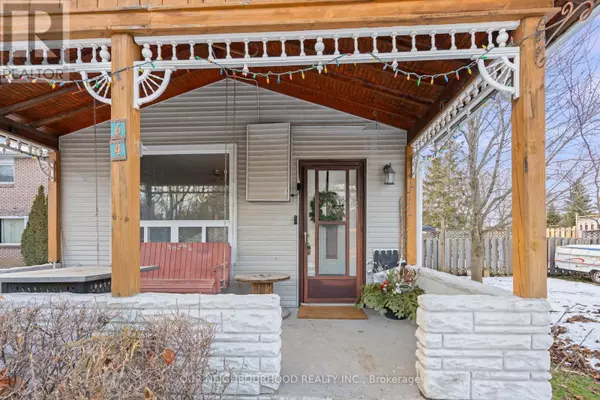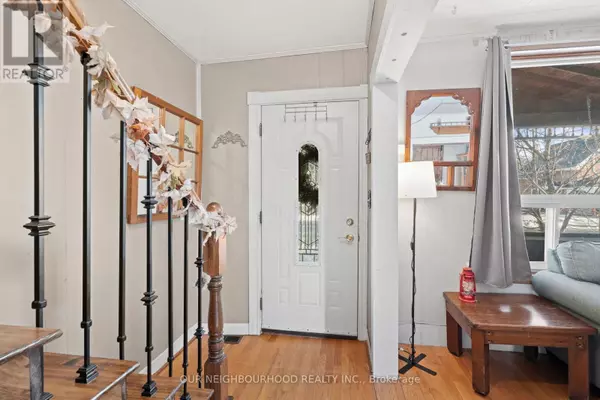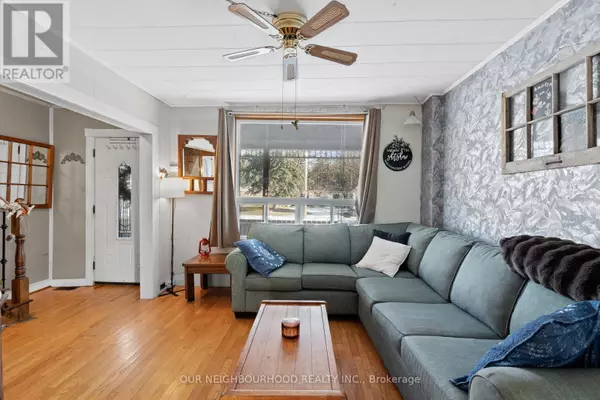
2 Beds
2 Baths
1,099 SqFt
2 Beds
2 Baths
1,099 SqFt
Key Details
Property Type Single Family Home
Sub Type Freehold
Listing Status Active
Purchase Type For Sale
Square Footage 1,099 sqft
Price per Sqft $391
Subdivision Campbellford
MLS® Listing ID X11891890
Bedrooms 2
Half Baths 1
Originating Board Central Lakes Association of REALTORS®
Property Description
Location
Province ON
Rooms
Extra Room 1 Second level 4.42 m X 3.48 m Primary Bedroom
Extra Room 2 Second level 2.91 m X 3.37 m Bedroom 2
Extra Room 3 Main level 3.55 m X 3.54 m Living room
Extra Room 4 Main level 3.55 m X 3.31 m Dining room
Extra Room 5 Main level 1.63 m X 3.31 m Kitchen
Extra Room 6 Main level 3.55 m X 4.76 m Family room
Interior
Heating Forced air
Cooling Central air conditioning
Exterior
Parking Features No
View Y/N No
Total Parking Spaces 2
Private Pool No
Building
Story 2
Sewer Sanitary sewer
Others
Ownership Freehold
GET MORE INFORMATION








