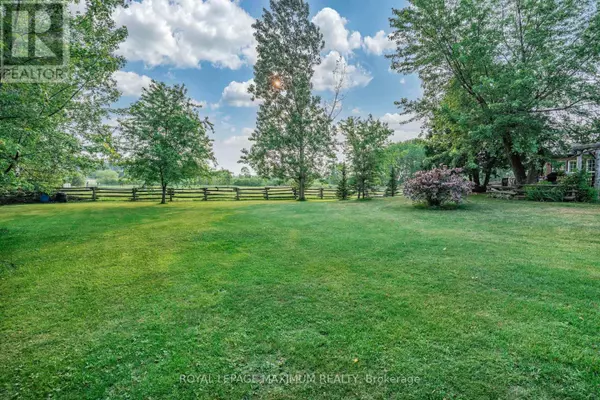
4 Beds
3 Baths
2,999 SqFt
4 Beds
3 Baths
2,999 SqFt
Key Details
Property Type Single Family Home
Sub Type Freehold
Listing Status Active
Purchase Type For Sale
Square Footage 2,999 sqft
Price per Sqft $599
Subdivision Rural New Tecumseth
MLS® Listing ID N11891737
Bedrooms 4
Half Baths 1
Originating Board Toronto Regional Real Estate Board
Property Description
Location
Province ON
Rooms
Extra Room 1 Second level 2.16 m X 3.53 m Kitchen
Extra Room 2 Second level 3.43 m X 3.53 m Eating area
Extra Room 3 Second level 3.15 m X 5.03 m Primary Bedroom
Extra Room 4 Second level 3.24 m X 3.62 m Bedroom 2
Extra Room 5 Second level 3.25 m X 3.59 m Bedroom 3
Extra Room 6 Second level 2.82 m X 3.23 m Bedroom 4
Interior
Heating Forced air
Cooling Central air conditioning
Flooring Hardwood
Exterior
Parking Features Yes
Community Features Community Centre, School Bus
View Y/N No
Total Parking Spaces 14
Private Pool No
Building
Story 2
Sewer Septic System
Others
Ownership Freehold
GET MORE INFORMATION








