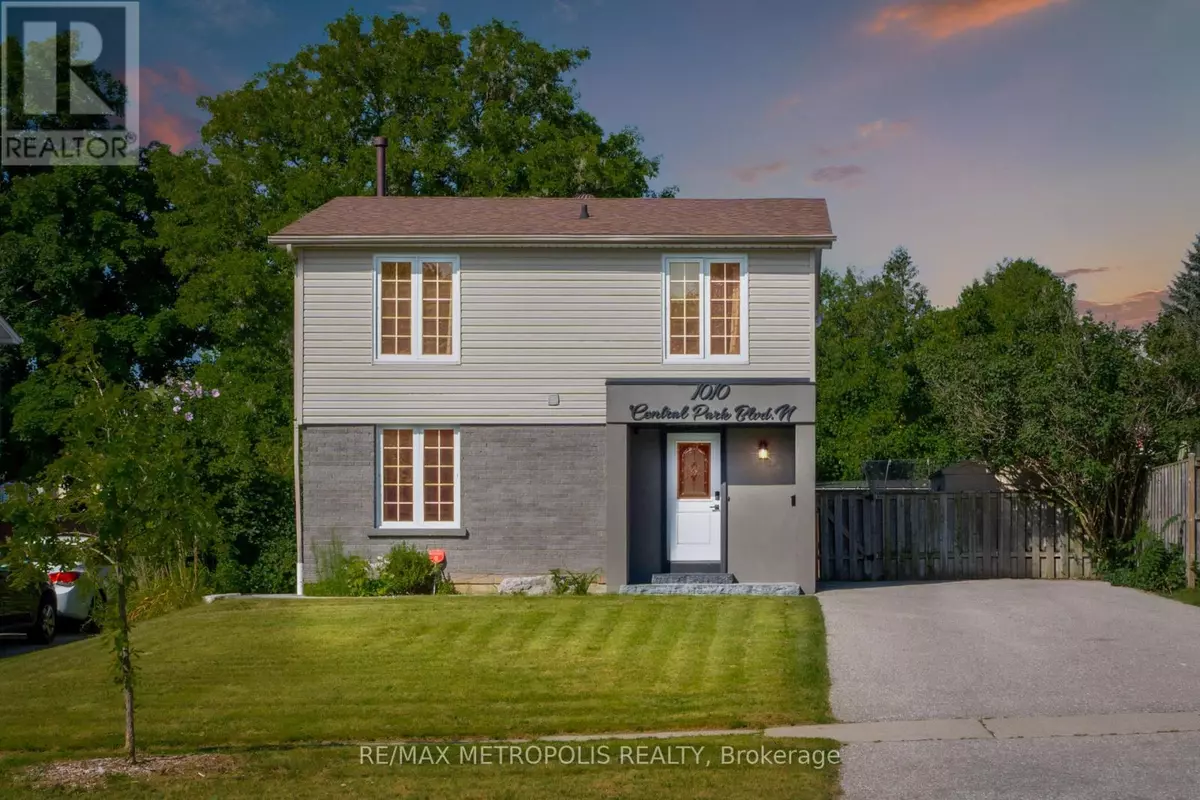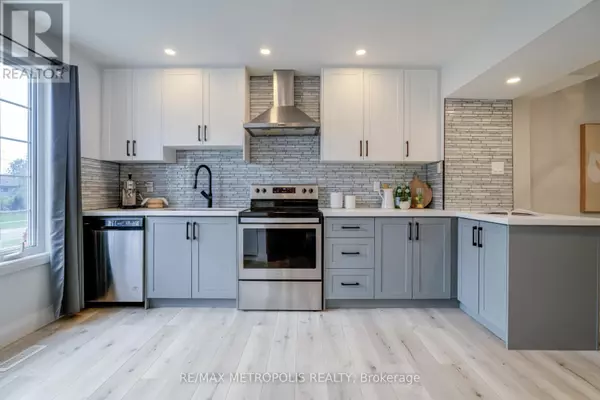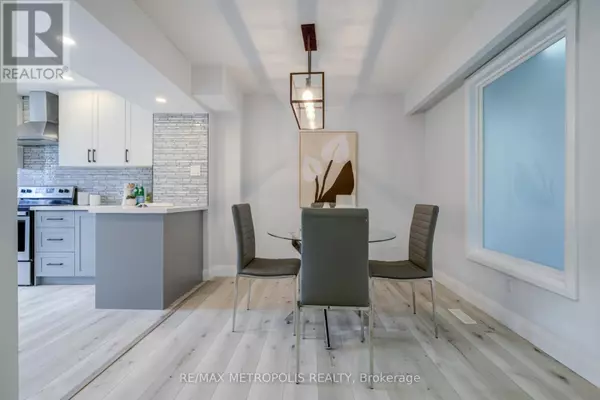
6 Beds
3 Baths
1,099 SqFt
6 Beds
3 Baths
1,099 SqFt
Key Details
Property Type Single Family Home
Sub Type Freehold
Listing Status Active
Purchase Type For Sale
Square Footage 1,099 sqft
Price per Sqft $798
Subdivision Centennial
MLS® Listing ID E11891075
Bedrooms 6
Half Baths 1
Originating Board Toronto Regional Real Estate Board
Property Description
Location
Province ON
Rooms
Extra Room 1 Second level 3.65 m X 3.58 m Primary Bedroom
Extra Room 2 Second level 3.06 m X 2.45 m Bedroom 2
Extra Room 3 Second level 3.2 m X 2.59 m Bedroom 3
Extra Room 4 Second level 2.87 m X 2.59 m Bedroom 4
Extra Room 5 Basement Measurements not available Bedroom
Extra Room 6 Basement Measurements not available Laundry room
Interior
Heating Forced air
Cooling Central air conditioning
Flooring Laminate
Exterior
Parking Features No
View Y/N No
Total Parking Spaces 8
Private Pool No
Building
Story 2
Sewer Sanitary sewer
Others
Ownership Freehold
GET MORE INFORMATION








