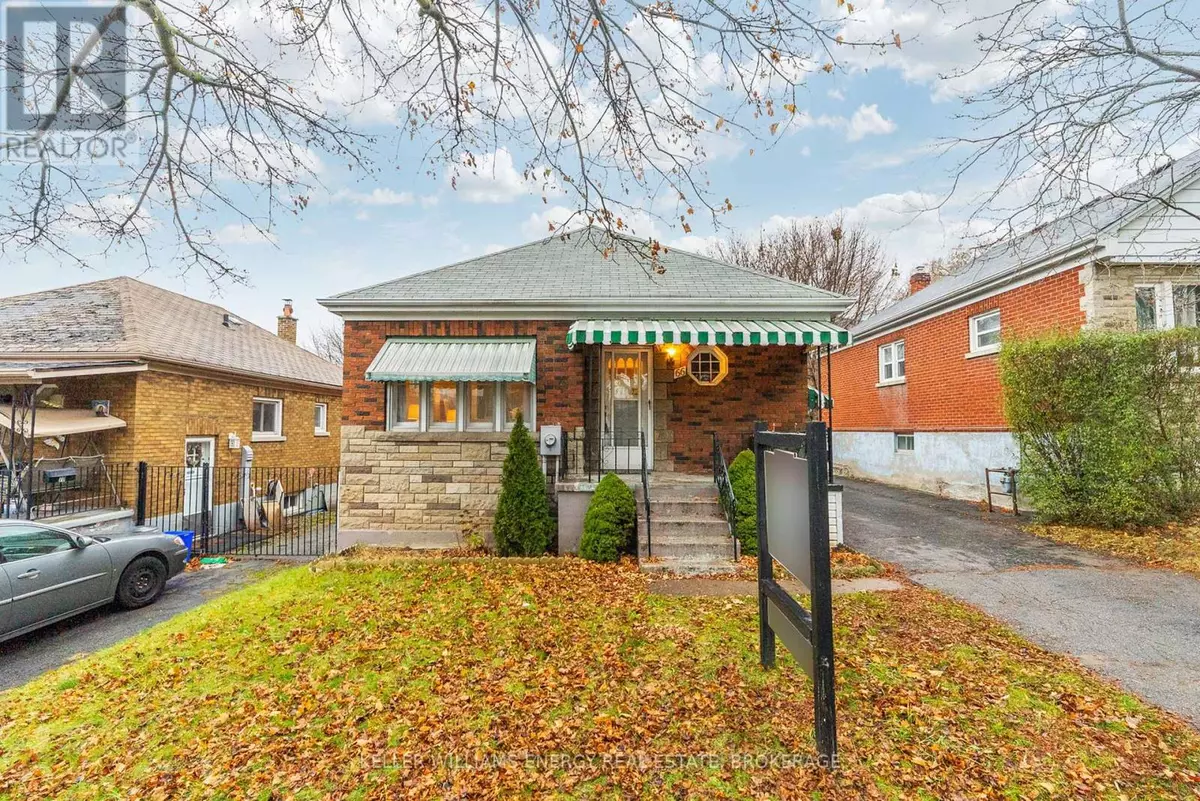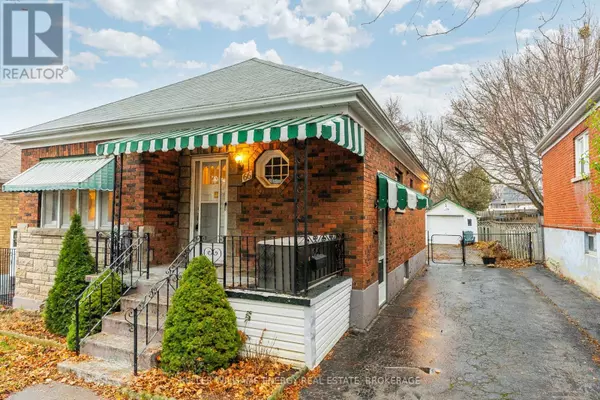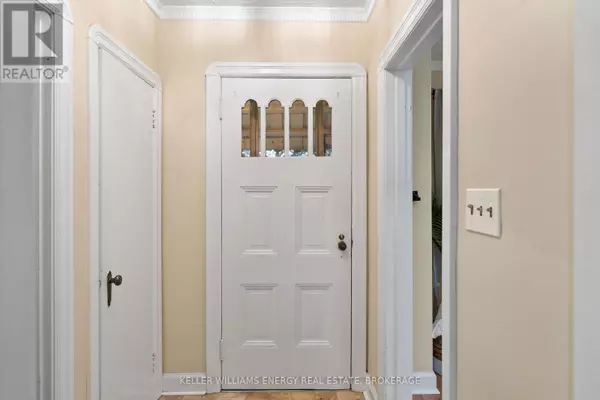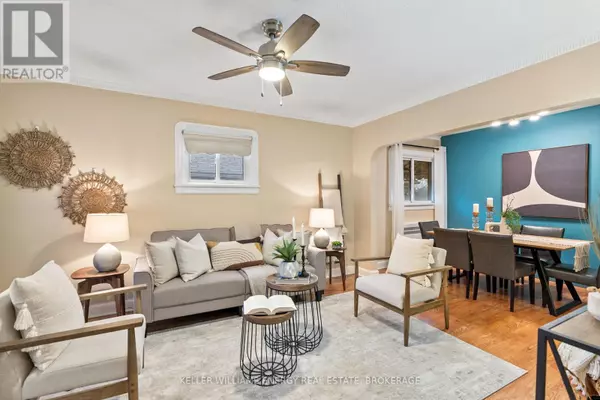
3 Beds
2 Baths
699 SqFt
3 Beds
2 Baths
699 SqFt
Key Details
Property Type Single Family Home
Sub Type Freehold
Listing Status Active
Purchase Type For Sale
Square Footage 699 sqft
Price per Sqft $786
Subdivision Central
MLS® Listing ID E11891057
Style Bungalow
Bedrooms 3
Originating Board Central Lakes Association of REALTORS®
Property Description
Location
Province ON
Rooms
Extra Room 1 Basement 3.062 m X 5.762 m Bedroom
Extra Room 2 Basement 2.488 m X 3.564 m Den
Extra Room 3 Basement 2.314 m X 3.882 m Recreational, Games room
Extra Room 4 Main level 3.371 m X 2.944 m Kitchen
Extra Room 5 Main level 3.514 m X 4.546 m Living room
Extra Room 6 Main level 3.521 m X 2.181 m Dining room
Interior
Heating Hot water radiator heat
Flooring Laminate, Carpeted
Exterior
Parking Features Yes
View Y/N No
Total Parking Spaces 6
Private Pool No
Building
Story 1
Sewer Sanitary sewer
Architectural Style Bungalow
Others
Ownership Freehold
GET MORE INFORMATION








