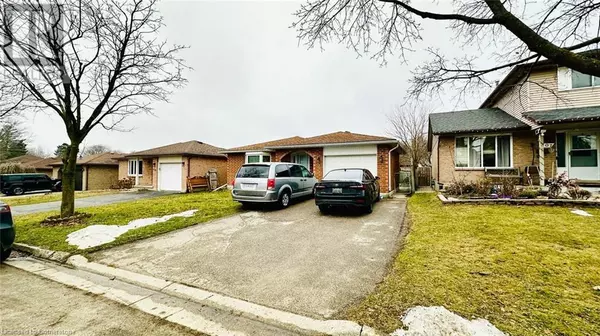
3 Beds
1 Bath
1,123 SqFt
3 Beds
1 Bath
1,123 SqFt
Key Details
Property Type Single Family Home
Sub Type Freehold
Listing Status Active
Purchase Type For Rent
Square Footage 1,123 sqft
Subdivision 226 - Stanley Park/Centreville
MLS® Listing ID 40684804
Style Bungalow
Bedrooms 3
Originating Board Cornerstone - Waterloo Region
Year Built 1986
Property Description
Location
Province ON
Rooms
Extra Room 1 Main level Measurements not available 4pc Bathroom
Extra Room 2 Main level 9'0'' x 9'0'' Bedroom
Extra Room 3 Main level 10'3'' x 10'3'' Bedroom
Extra Room 4 Main level 13'6'' x 10'6'' Primary Bedroom
Extra Room 5 Main level 16'0'' x 12'0'' Living room
Extra Room 6 Main level 9'0'' x 8'0'' Dining room
Interior
Heating Forced air,
Cooling Central air conditioning
Exterior
Parking Features No
Community Features School Bus
View Y/N No
Total Parking Spaces 2
Private Pool No
Building
Story 1
Sewer Municipal sewage system
Architectural Style Bungalow
Others
Ownership Freehold
Acceptable Financing Monthly
Listing Terms Monthly
GET MORE INFORMATION








