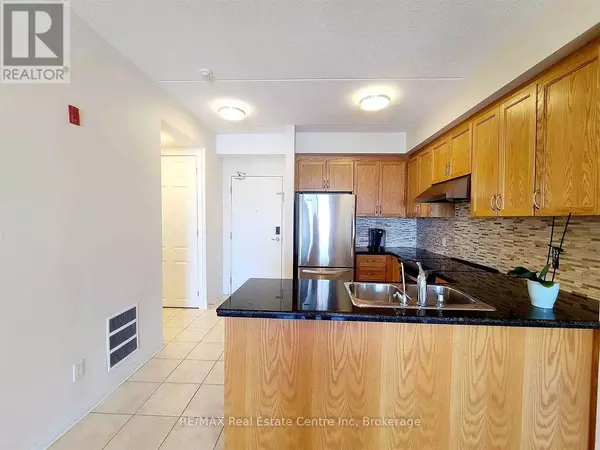
3 Beds
2 Baths
999 SqFt
3 Beds
2 Baths
999 SqFt
Key Details
Property Type Condo
Sub Type Condominium/Strata
Listing Status Active
Purchase Type For Rent
Square Footage 999 sqft
Subdivision 1027 - Cl Clarke
MLS® Listing ID W11891143
Bedrooms 3
Originating Board The Oakville, Milton & District Real Estate Board
Property Description
Location
Province ON
Rooms
Extra Room 1 Main level 3.45 m X 3.17 m Kitchen
Extra Room 2 Main level 2 m X 2.64 m Den
Extra Room 3 Main level 3.45 m X 5.79 m Living room
Extra Room 4 Main level 3.45 m X 5.79 m Dining room
Extra Room 5 Main level 2.97 m X 3.81 m Primary Bedroom
Extra Room 6 Main level 3.25 m X 3.42 m Bedroom 2
Interior
Heating Forced air
Cooling Central air conditioning
Flooring Tile, Hardwood
Exterior
Parking Features Yes
Community Features Pet Restrictions
View Y/N Yes
View View
Total Parking Spaces 2
Private Pool No
Others
Ownership Condominium/Strata
Acceptable Financing Monthly
Listing Terms Monthly
GET MORE INFORMATION








