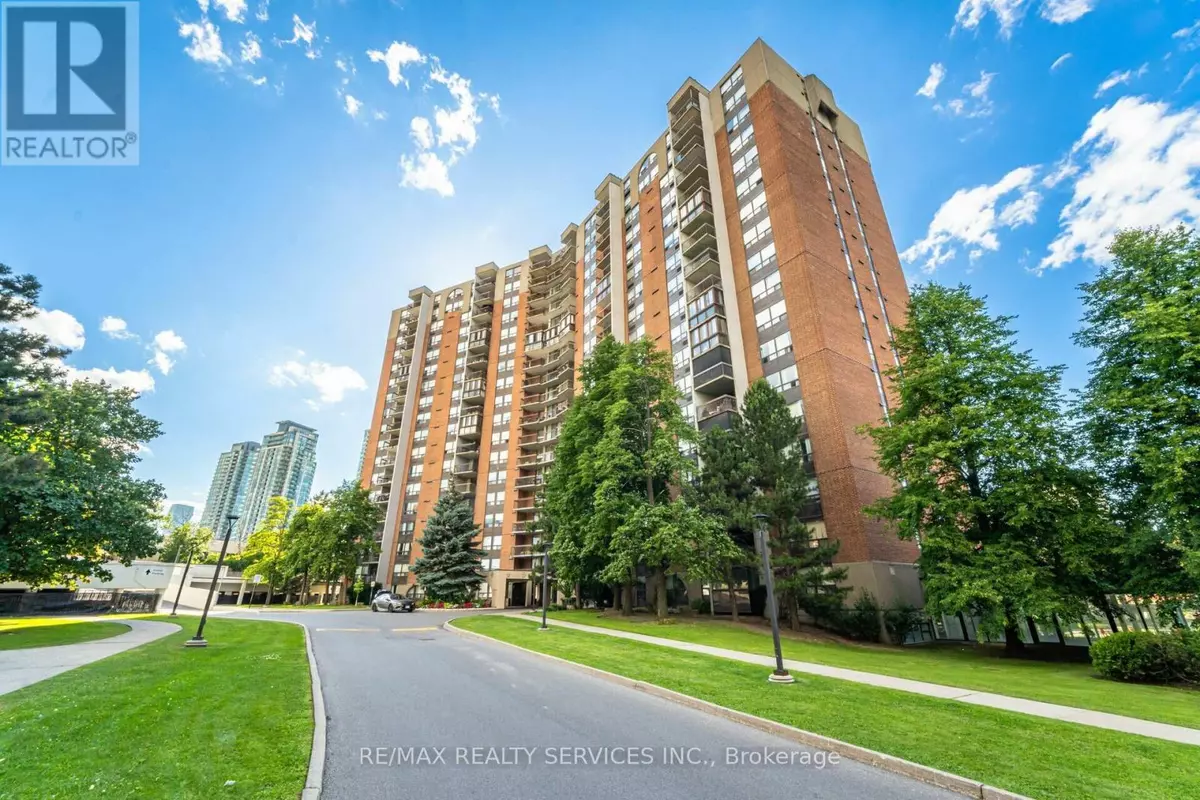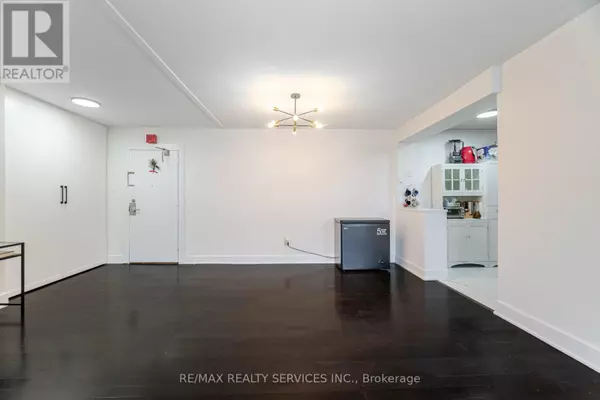
3 Beds
2 Baths
1,199 SqFt
3 Beds
2 Baths
1,199 SqFt
Key Details
Property Type Condo
Sub Type Condominium/Strata
Listing Status Active
Purchase Type For Sale
Square Footage 1,199 sqft
Price per Sqft $499
Subdivision Mississauga Valleys
MLS® Listing ID W11890701
Bedrooms 3
Condo Fees $608/mo
Originating Board Toronto Regional Real Estate Board
Property Description
Location
Province ON
Rooms
Extra Room 1 Ground level 5.39 m X 4.83 m Living room
Extra Room 2 Ground level 3.96 m X 3 m Dining room
Extra Room 3 Ground level 3.63 m X 3.02 m Kitchen
Extra Room 4 Ground level 5.22 m X 3.27 m Primary Bedroom
Extra Room 5 Ground level 3.6 m X 2.77 m Bedroom 2
Extra Room 6 Ground level 3.56 m X 2.98 m Bedroom 3
Interior
Heating Forced air
Cooling Central air conditioning
Exterior
Parking Features Yes
Community Features Pet Restrictions, Community Centre
View Y/N No
Total Parking Spaces 1
Private Pool Yes
Others
Ownership Condominium/Strata
GET MORE INFORMATION








