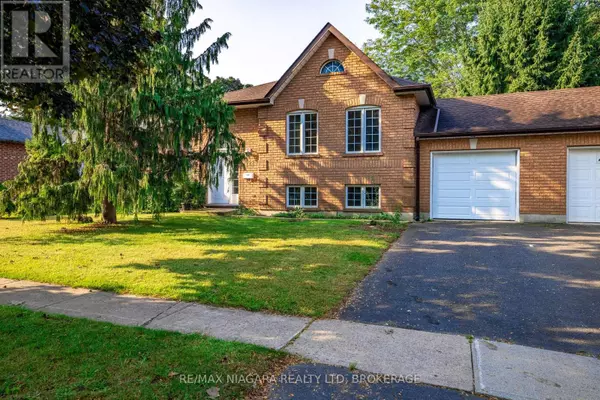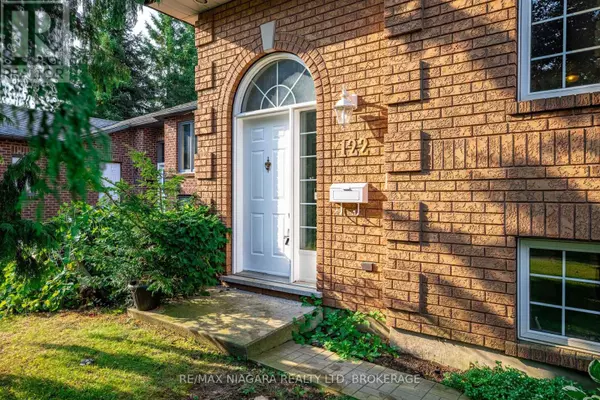
3 Beds
2 Baths
1,099 SqFt
3 Beds
2 Baths
1,099 SqFt
Key Details
Property Type Single Family Home
Sub Type Freehold
Listing Status Active
Purchase Type For Sale
Square Footage 1,099 sqft
Price per Sqft $636
Subdivision 662 - Fonthill
MLS® Listing ID X11890197
Style Bungalow
Bedrooms 3
Originating Board Niagara Association of REALTORS®
Property Description
Location
Province ON
Rooms
Extra Room 1 Basement 6.4 m X 4.57 m Recreational, Games room
Extra Room 2 Basement 3.04 m X 2.46 m Bedroom
Extra Room 3 Basement 2.74 m X 1.54 m Bathroom
Extra Room 4 Main level 4.59 m X 3.37 m Living room
Extra Room 5 Main level 6.09 m X 3.35 m Kitchen
Extra Room 6 Main level 3.37 m X 2.76 m Bedroom
Interior
Heating Forced air
Cooling Central air conditioning
Exterior
Parking Features Yes
Community Features Community Centre
View Y/N No
Total Parking Spaces 3
Private Pool No
Building
Story 1
Sewer Sanitary sewer
Architectural Style Bungalow
Others
Ownership Freehold
GET MORE INFORMATION








