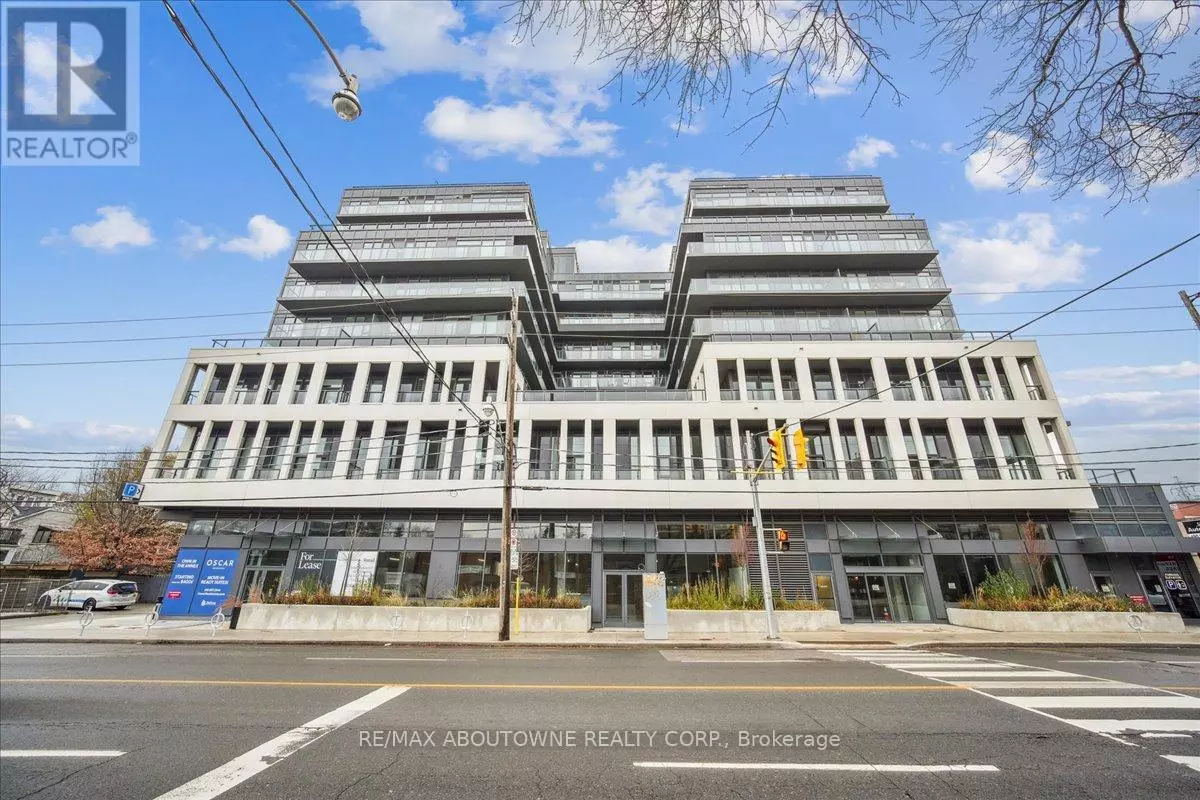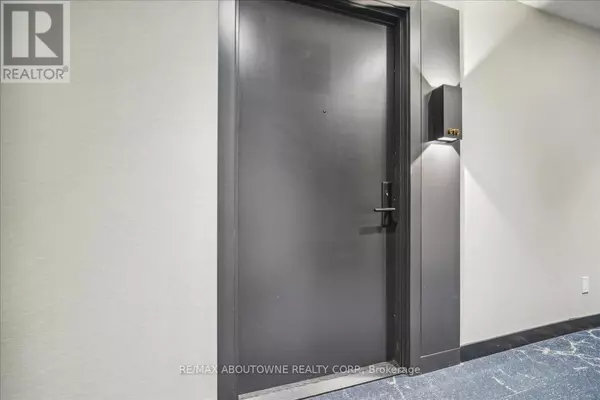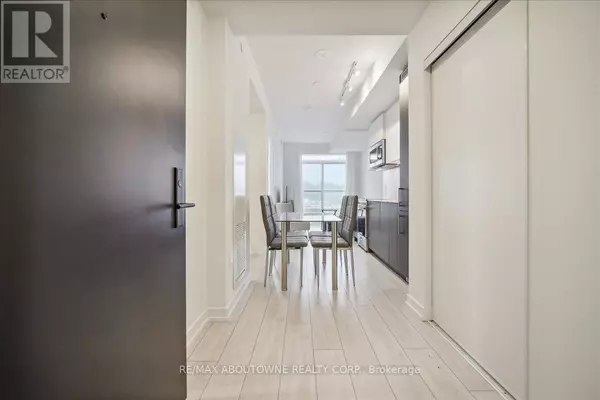REQUEST A TOUR

$ 670,000
Est. payment | /mo
2 Beds
1 Bath
$ 670,000
Est. payment | /mo
2 Beds
1 Bath
Key Details
Property Type Condo
Sub Type Condominium/Strata
Listing Status Active
Purchase Type For Sale
Subdivision Annex
MLS® Listing ID C11890011
Bedrooms 2
Condo Fees $413/mo
Originating Board Toronto Regional Real Estate Board
Property Description
Sophisticated Living at Oscar Residences. Discover modern luxury in the heart of The Annex with this 1-bedroom, 1-den, 1-bathroom condo at Oscar Residences. Perfect for savvy professionals and investors, this meticulously designed unit features sleek finishes, expansive windows, and a flexible den ideal for a home office or guest space. Located at 500 Dupont Street, you're steps from Dupont Station, offering seamless TTC access and an easy commute downtown. Enjoy the vibrant charm of The Annex, with trendy dining spots like Fat Pasha, boutique shopping, and cultural landmarks like the Royal Ontario Museum just minutes away. Relax in nearby green spaces such as Christie Pits Park or Gwendolyn MacEwen Park, and take advantage of local conveniences including Loblaws and LCBO. This prime location offers exceptional rental demand, making it a standout investment opportunity in one of Torontos most dynamic neighborhoods. Contact us today to book your private showing! (id:24570)
Location
Province ON
Rooms
Extra Room 1 Flat 2.69 m X 2.56 m Living room
Extra Room 2 Flat 3.08 m X 2.38 m Kitchen
Extra Room 3 Flat 3.77 m X 2.45 m Primary Bedroom
Extra Room 4 Flat 2.51 m X 1.22 m Den
Extra Room 5 Flat 2.51 m X 2.12 m Bathroom
Interior
Heating Heat Pump
Cooling Central air conditioning
Exterior
Parking Features Yes
Community Features Pet Restrictions
View Y/N No
Private Pool No
Others
Ownership Condominium/Strata
GET MORE INFORMATION








