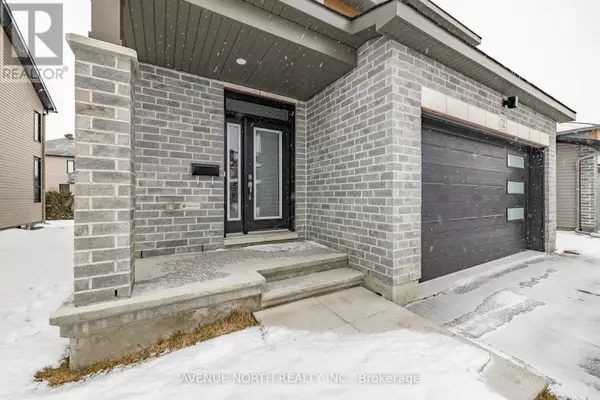
3 Beds
3 Baths
1,999 SqFt
3 Beds
3 Baths
1,999 SqFt
Key Details
Property Type Single Family Home
Sub Type Freehold
Listing Status Active
Purchase Type For Sale
Square Footage 1,999 sqft
Price per Sqft $367
Subdivision 602 - Embrun
MLS® Listing ID X11889504
Bedrooms 3
Half Baths 1
Originating Board Ottawa Real Estate Board
Property Description
Location
Province ON
Rooms
Extra Room 1 Second level 3.37 m X 5.25 m Bedroom
Extra Room 2 Second level 4.92 m X 5.25 m Primary Bedroom
Extra Room 3 Second level 1.85 m X 1.49 m Laundry room
Extra Room 4 Second level 5.25 m X 4.92 m Bathroom
Extra Room 5 Second level 3.35 m X 2.46 m Bathroom
Extra Room 6 Second level 5.25 m X 3.37 m Bedroom
Interior
Heating Forced air
Cooling Central air conditioning
Fireplaces Number 1
Exterior
Parking Features Yes
View Y/N No
Total Parking Spaces 4
Private Pool No
Building
Story 2
Sewer Sanitary sewer
Others
Ownership Freehold
GET MORE INFORMATION








