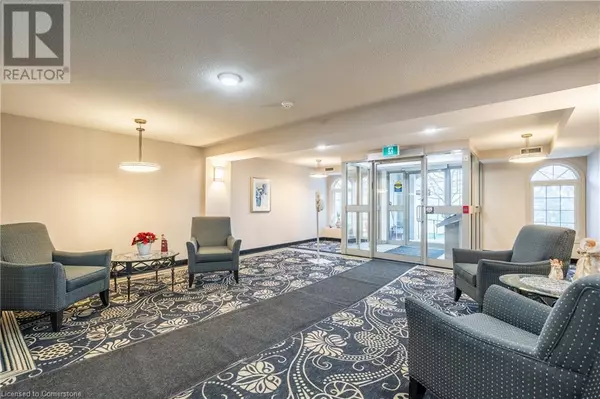
2 Beds
2 Baths
1,300 SqFt
2 Beds
2 Baths
1,300 SqFt
Key Details
Property Type Condo
Sub Type Condominium
Listing Status Active
Purchase Type For Sale
Square Footage 1,300 sqft
Price per Sqft $499
Subdivision 423 - Meadowlands
MLS® Listing ID 40684679
Bedrooms 2
Condo Fees $658/mo
Originating Board Cornerstone - Hamilton-Burlington
Year Built 1997
Property Description
Location
Province ON
Rooms
Extra Room 1 Main level 13'8'' x 9'8'' Bedroom
Extra Room 2 Main level Measurements not available 4pc Bathroom
Extra Room 3 Main level 12'0'' x 21'10'' Primary Bedroom
Extra Room 4 Main level Measurements not available 3pc Bathroom
Extra Room 5 Main level 27'5'' x 13'7'' Breakfast
Extra Room 6 Main level Measurements not available Living room/Dining room
Interior
Heating Forced air
Cooling Central air conditioning
Exterior
Parking Features Yes
Community Features Community Centre
View Y/N No
Total Parking Spaces 1
Private Pool No
Building
Story 1
Sewer Municipal sewage system
Others
Ownership Condominium
GET MORE INFORMATION








