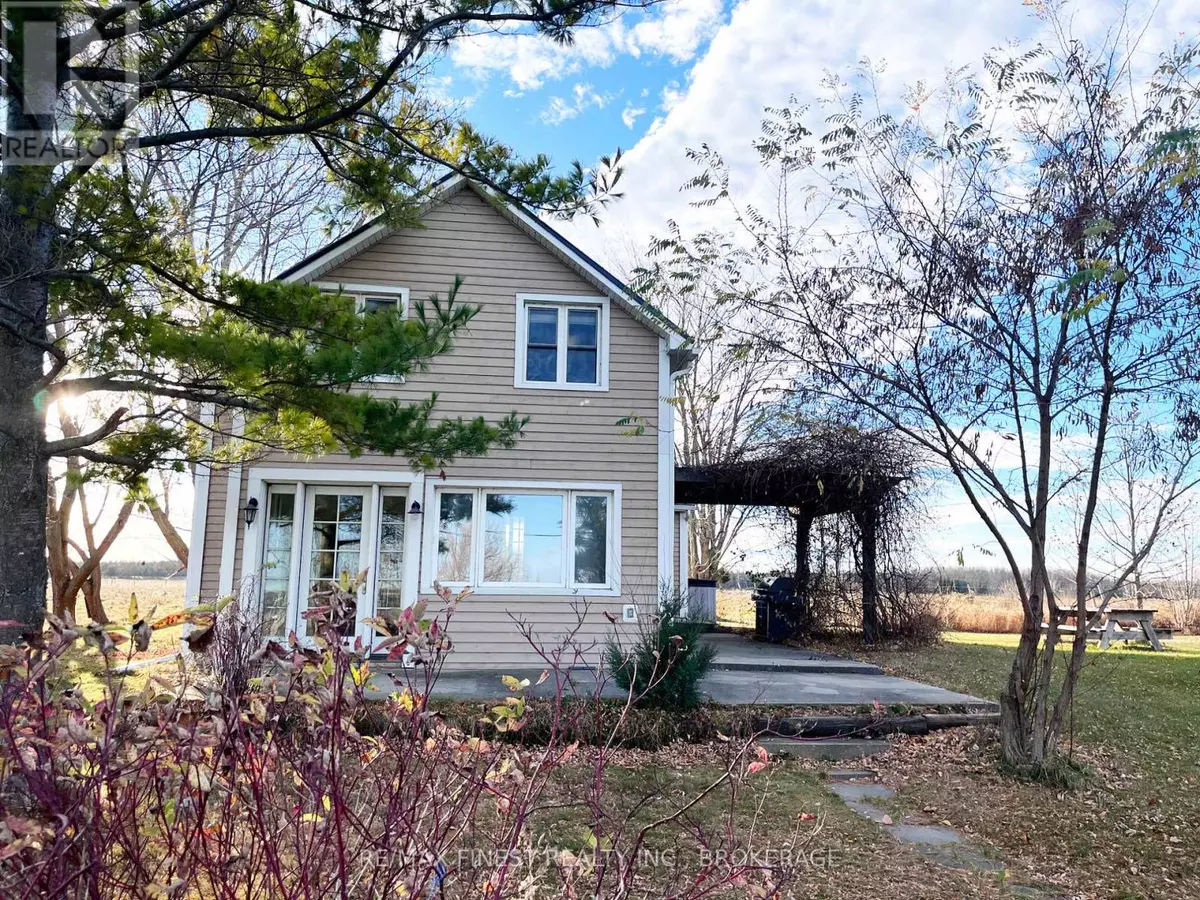
5 Beds
2 Baths
1,499 SqFt
5 Beds
2 Baths
1,499 SqFt
Key Details
Property Type Single Family Home
Sub Type Freehold
Listing Status Active
Purchase Type For Rent
Square Footage 1,499 sqft
MLS® Listing ID X11887722
Bedrooms 5
Half Baths 1
Originating Board Kingston & Area Real Estate Association
Property Description
Location
Province ON
Rooms
Extra Room 1 Second level 2.86 m X 3.11 m Primary Bedroom
Extra Room 2 Second level 2.86 m X 3.11 m Bedroom
Extra Room 3 Second level 1.7 m X 3.96 m Bedroom
Extra Room 4 Second level 2.9 m X 2.9 m Bedroom
Extra Room 5 Second level 3.38 m X 3.04 m Bedroom
Extra Room 6 Main level 2.74 m X 2.94 m Family room
Interior
Heating Forced air
Exterior
Parking Features No
Community Features Community Centre
View Y/N Yes
View Lake view, View of water, Direct Water View, Unobstructed Water View
Total Parking Spaces 5
Private Pool No
Building
Story 2
Sewer Septic System
Others
Ownership Freehold
Acceptable Financing Monthly
Listing Terms Monthly
GET MORE INFORMATION








