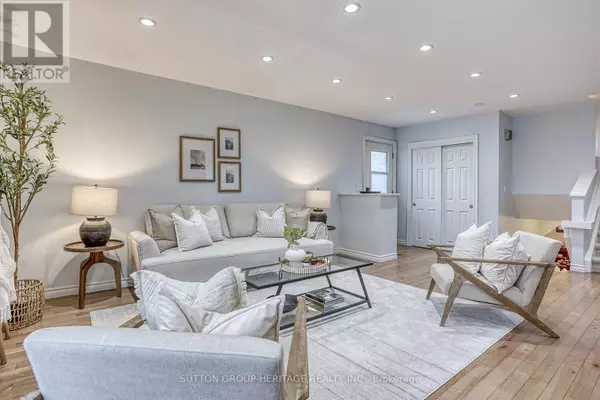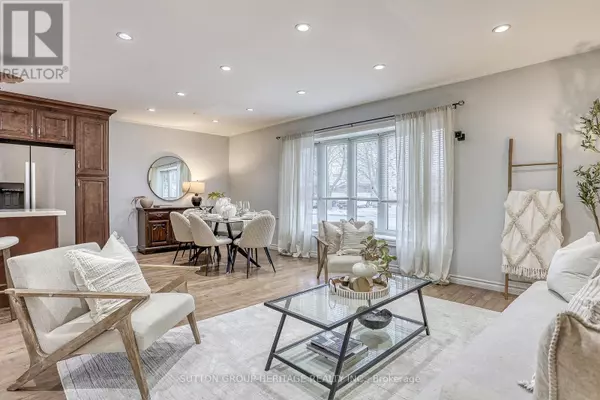REQUEST A TOUR

$ 899,000
Est. payment | /mo
4 Beds
2 Baths
$ 899,000
Est. payment | /mo
4 Beds
2 Baths
Key Details
Property Type Single Family Home
Sub Type Freehold
Listing Status Active
Purchase Type For Sale
Subdivision South East
MLS® Listing ID E11887493
Bedrooms 4
Originating Board Toronto Regional Real Estate Board
Property Description
3 + 1 Bedroom detached home in desirable South Ajax. Lovely open concept kitchen with stainless steel appliances and island with breakfast bar. 3 freshly painted and carpeted bedrooms on the upper floor with a full bathroom. Enjoy movie or games night in the cozy family room with plenty of shelving for your collections. The separate back entrance is a perfect way for guests or teens to have their own space, with a 3 pc bathroom, bedroom and rec room. 4 car parking and plenty of back yard space for your dream garden or pets. Live close to the lakefront and kilometres of trails, a quick walk to Southwood Park, a dual track French Immersion/English school, and close to transit, shopping and the hospital. This house has everything you need for your next home. **** EXTRAS **** New Shingles 2024 (id:24570)
Location
Province ON
Rooms
Extra Room 1 Basement 6.25 m X 6.74 m Bedroom 4
Extra Room 2 Basement 3.42 m X 2.67 m Utility room
Extra Room 3 Main level 4.07 m X 6.35 m Living room
Extra Room 4 Main level 2.77 m X 2.67 m Dining room
Extra Room 5 Main level 2.77 m X 4.17 m Kitchen
Extra Room 6 Upper Level 3.97 m X 3.2 m Primary Bedroom
Interior
Heating Forced air
Cooling Central air conditioning
Flooring Hardwood, Carpeted
Exterior
Parking Features No
View Y/N No
Total Parking Spaces 4
Private Pool No
Building
Sewer Sanitary sewer
Others
Ownership Freehold
GET MORE INFORMATION








