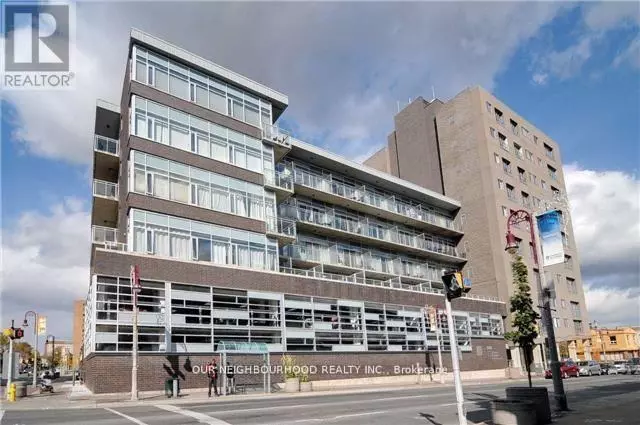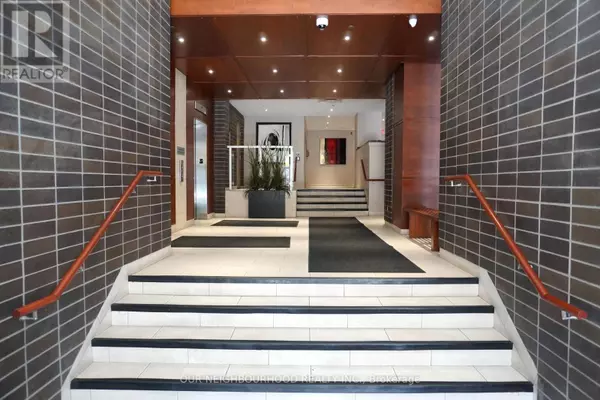
2 Beds
2 Baths
699 SqFt
2 Beds
2 Baths
699 SqFt
Key Details
Property Type Condo
Sub Type Condominium/Strata
Listing Status Active
Purchase Type For Rent
Square Footage 699 sqft
Subdivision O'Neill
MLS® Listing ID E11886202
Bedrooms 2
Half Baths 1
Originating Board Central Lakes Association of REALTORS®
Property Description
Location
Province ON
Rooms
Extra Room 1 Other 2.76 m X 2.7 m Kitchen
Extra Room 2 Other 4.21 m X 3.74 m Living room
Extra Room 3 Other 4.21 m X 3.74 m Dining room
Extra Room 4 Other 4.33 m X 3.1 m Bedroom
Extra Room 5 Other 2.86 m X 2.23 m Den
Interior
Heating Forced air
Cooling Central air conditioning
Flooring Laminate
Exterior
Parking Features Yes
Community Features Pet Restrictions, Community Centre
View Y/N No
Total Parking Spaces 1
Private Pool No
Others
Ownership Condominium/Strata
Acceptable Financing Monthly
Listing Terms Monthly
GET MORE INFORMATION








