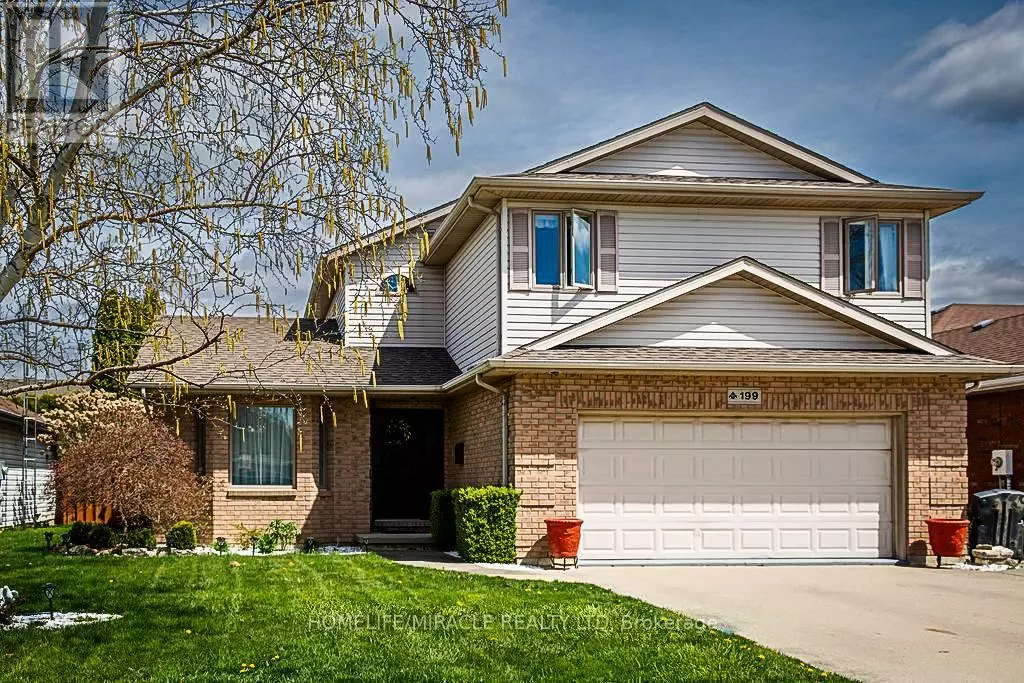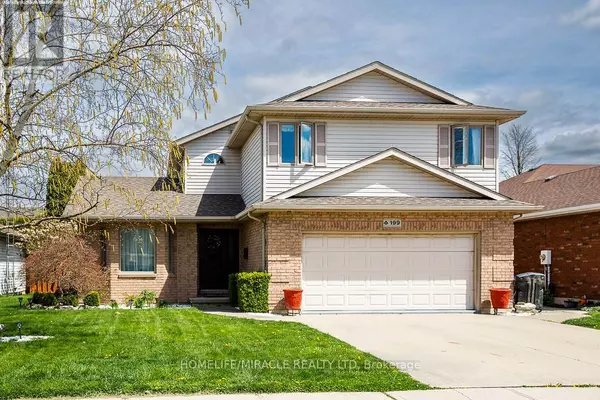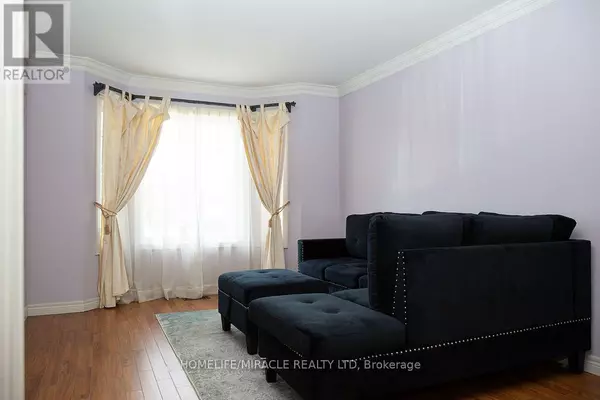
3 Beds
3 Baths
2,499 SqFt
3 Beds
3 Baths
2,499 SqFt
Key Details
Property Type Single Family Home
Sub Type Freehold
Listing Status Active
Purchase Type For Sale
Square Footage 2,499 sqft
Price per Sqft $200
Subdivision Chatham
MLS® Listing ID X11885218
Bedrooms 3
Half Baths 1
Originating Board Toronto Regional Real Estate Board
Property Description
Location
Province ON
Rooms
Extra Room 1 Basement 6.55 m X 9.93 m Other
Extra Room 2 Main level 3.32 m X 3.78 m Living room
Extra Room 3 Main level 3.32 m X 3.83 m Dining room
Extra Room 4 Main level 3.58 m X 3.86 m Kitchen
Extra Room 5 Main level 2.87 m X 3.32 m Eating area
Extra Room 6 Main level 4.31 m X 4.52 m Sunroom
Interior
Heating Forced air
Cooling Central air conditioning
Exterior
Parking Features Yes
Fence Fenced yard
Community Features School Bus
View Y/N No
Total Parking Spaces 4
Private Pool Yes
Building
Story 2
Others
Ownership Freehold
GET MORE INFORMATION








